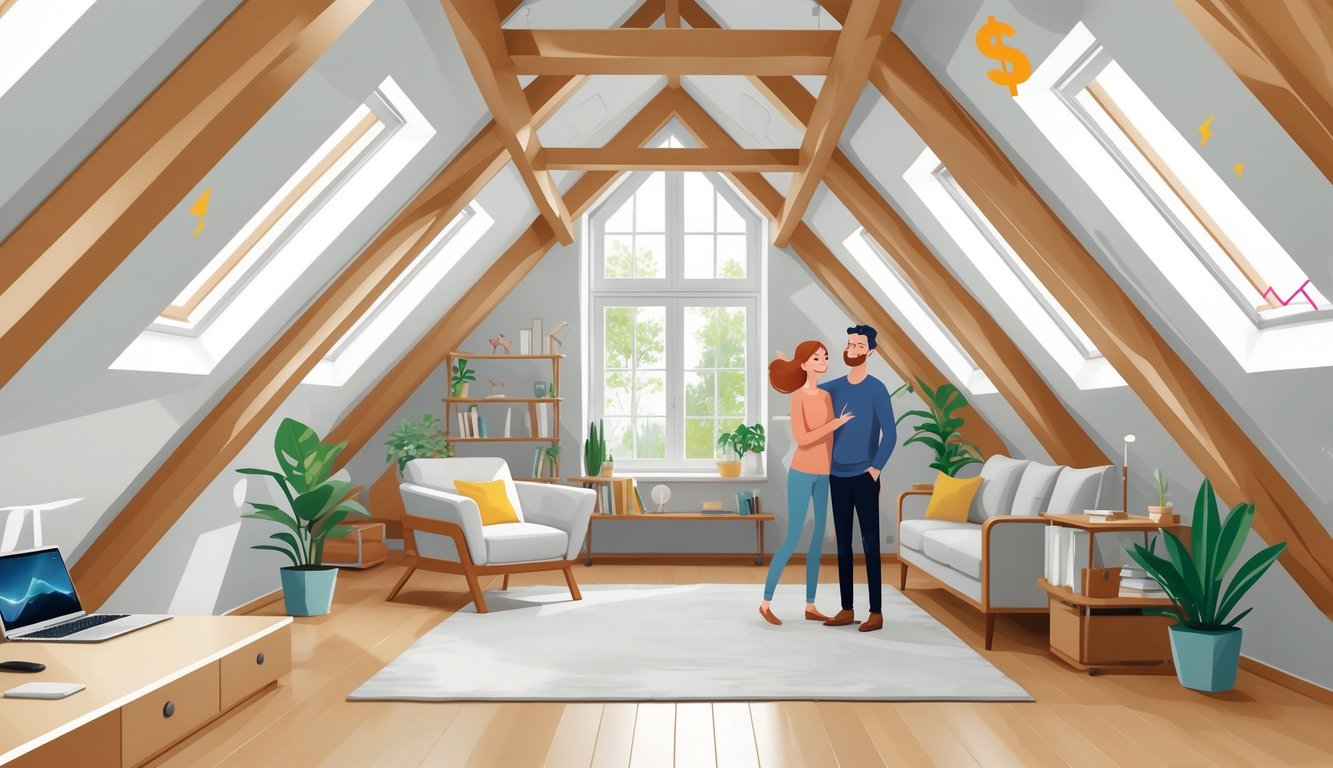
Meeting Building Codes and Regulations
Builders love to talk about “minimum requirements” until your eyes glaze over, but none of this attic ROI stuff matters if my project gets flagged during inspection or, worse, when I try to sell. Skip code compliance or structural checks and you’re guaranteed headaches—fines, lost ceiling height, angry neighbors when your vent dumps into their unit (why does that always happen?).
Building Code Requirements
It’s all about space and egress—no way around it. Codes don’t care if your skis fit: habitable attics need at least 70 square feet of floor with 7-foot ceilings over half that area. I measured with a broomstick, missed the HVAC duct, and had to start over. Also, window area isn’t optional; at least 8% of the room needs to be window, and half of that has to open, per current safety codes.
Nobody thinks about fire egress until it’s too late. You need a window at least 20 by 24 inches that opens easily. Then there’s electrical—AFCI outlets everywhere, GFCI if you add a wet bar?—and separate permits for HVAC, plumbing, insulation (R-30 minimum most places). My city’s inspector always acts offended by old insulation, as if his attic isn’t filled with mouse nests.
Ensuring Structural Integrity
People don’t notice sagging rafters until they drag a bed up there. The weight of drywall, furniture, even vinyl flooring—never mind actual people—can push old joists way past their limit. I don’t trust “it’s survived a hundred years so it’s fine.” Codes say floor joists need to hold 30-40 pounds per square foot, plus more for storage.
It gets worse if you want a bathroom. Water leaks are the devil (ask me how I know), and sometimes you have to double up beams or swap for LVLs just to pass inspection. Everyone says “just sister the joists”—but then the floor still bounces after drywall and bookshelves go in. If your roof pitch or knee walls have been messed with over the years, you’ll need bracing. Collar ties, tie-downs—this is not a DIY thing unless you’re feeling lucky.
Working with a Structural Engineer
There’s this fantasy I can “eyeball it” or trust my uncle who once built a deck, but real structural engineers save you from disasters nobody ever posts about. They spot sketchy repairs, figure out load paths, and turn code into math I don’t want to think about. I tried an online attic span calculator—turns out I was off by a mile. The engineer caught it in two minutes.
Yeah, it feels expensive, but $800–$1,500 for a real report is nothing compared to fixing joists or beams after the city red-tags your project. If you’re submitting plans—especially for “change of use” or dormers—inspectors always want stamped calculations. (Planning departments warn about this constantly.) Engineers might suggest sistering, LVLs, steel straps, or posts. No one-size-fits-all, and my gut guesses are not worth the risk anymore.
Design Considerations for Functional Attic Spaces

Why is it always the attic? Nobody gives it a thought until you’re desperate for a second office or the playroom noise makes the cat leave home. I swear, every inch of attic real estate turns into a battleground—closet, guest suite, “media zone” (like anyone’s actually watching movies up there after football season).
Maximizing Usable Square Footage
Knee-walls. People just ignore them. Drives me up the wall—so much wasted space. I once saw someone frame around the rafters, then act surprised when the “bonus” storage fit exactly one suitcase and a box of tangled Christmas lights. Why? Deep drawers, people. Use them.
Dormers—don’t get me started. I know, permits are a pain, but even a tiny gable window can give you a chunk of usable headspace. TheHomeAtlas says attic conversions live or die by “clever storage solutions.” Well, sure, but good luck deciding if you want a shoe cubby or a board game vault. I’m all for ledge seats below windows—awkward corners suddenly become reading spots, or at least somewhere to stack laundry you’ll never fold.
Unfinished attics—always a mess of HVAC and wires. If your contractor promises you a certain square footage, measure it yourself. A friend of mine lost half his future “music studio” to ductwork reroutes. Now it’s just a sad yoga mat and a single lamp.
Choosing the Right Layout
Nobody wants to crawl around up there. Headroom is a nightmare. I always tell people: put beds or desks where the ceiling’s highest. Seems obvious, but somehow, every draft I see tries to wedge a dresser under a slope. Once, I made someone move a door six feet just so they could fit a proper wardrobe. Best call I ever made.
Plumbing—if you want a wet bar or a guest bath, stick close to the existing stacks. Tile’s expensive to fix after you realize the pipes are in the wrong spot. And please, don’t block your only insulated wall with a media center, unless you like sweating through July.
Natural light is everything. www.cqchome.com claims you can “transform an attic into a bright, functional space,” but skylights and double casements are what actually make it happen. Just keep in mind, sunlight on screens is a disaster—unless you’re into DIY blackout curtains made out of old sheets.
Creating Multifunctional Rooms
Who actually uses a guest room more than twice a year? Make it a playroom, then swap in a murphy bed when family shows up. I’m obsessed with murphy beds. People laugh, then beg for one during sleepovers.
Zoning is sanity. Rug for the kids, bookcase for the “office” (or whatever you’re calling it this week). Go vertical—pegboards, shelves, wheels on everything. Unless you like lugging toys up and down rickety stairs.
It’s never easy. Noise from the play area travels straight through the floor. Heavy curtains and rugs help, but saxophones? Good luck. www.ajcdesignbuild.com says dense insulation helps, and it does, but don’t try to cram a gym, guest room, and office into 120 square feet unless you actually hate yourself.