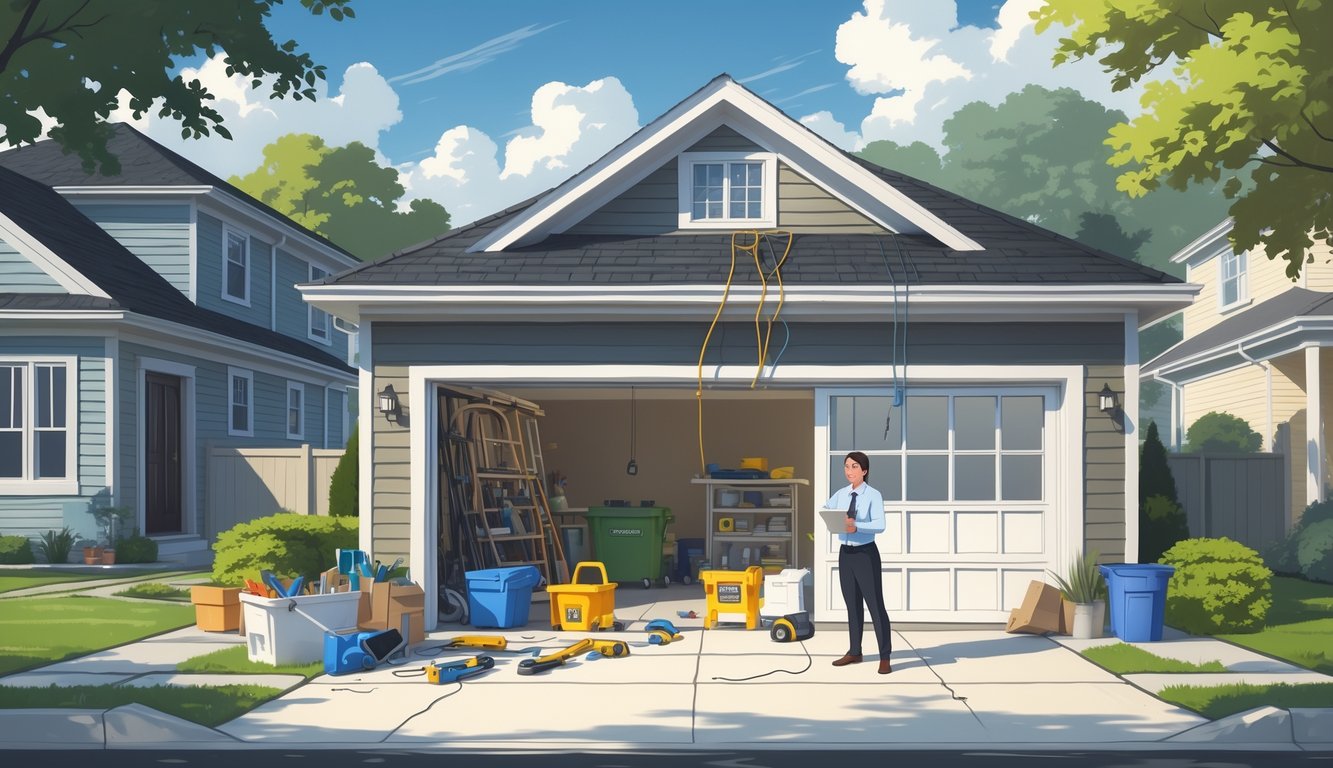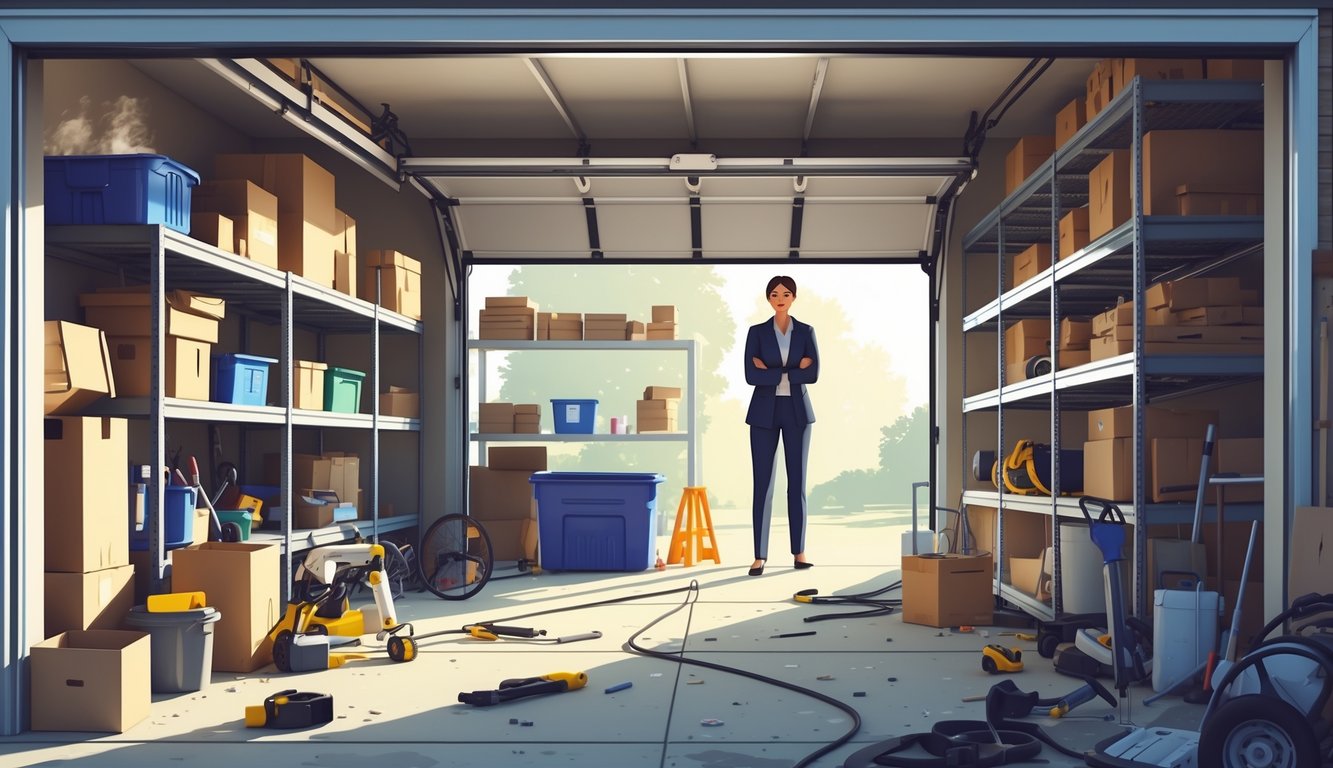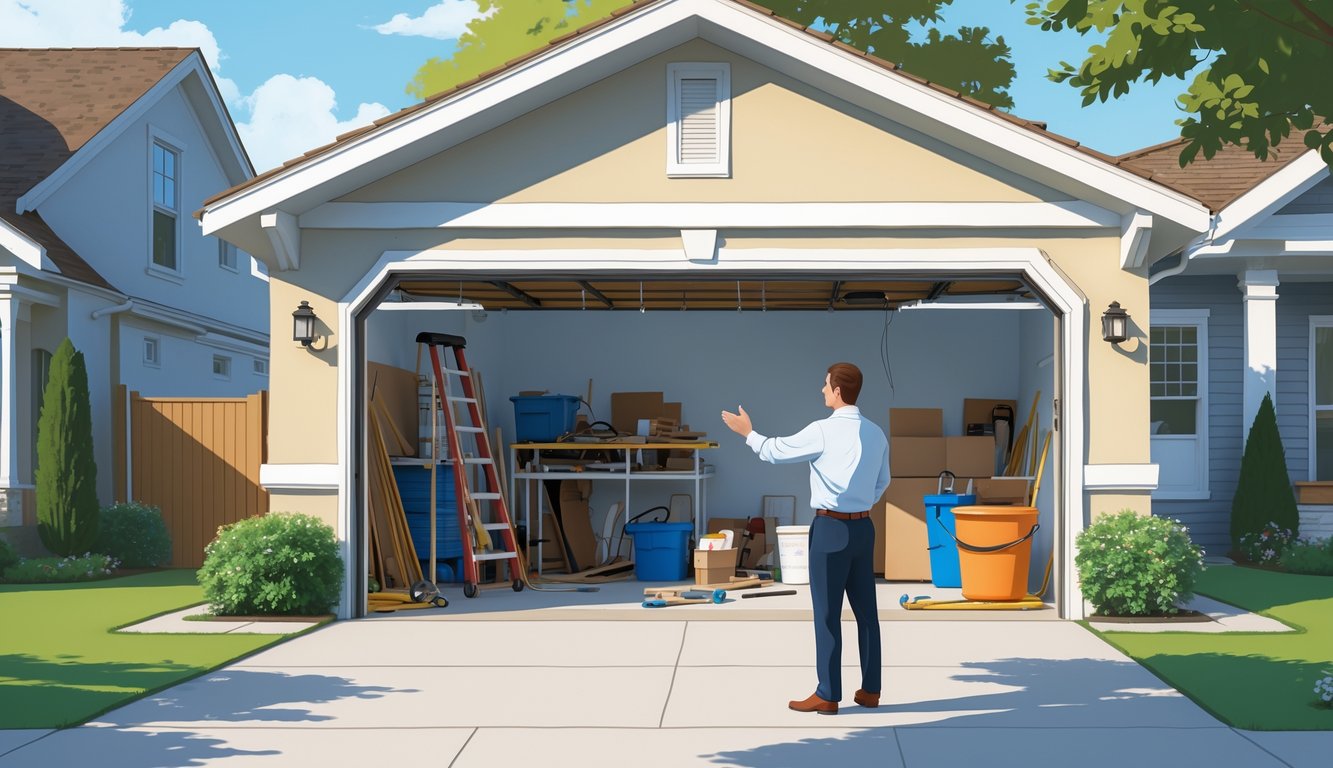
Disrupting Storage and Organization

Why does every “upgraded” garage end up with less storage? Seriously, it’s like a magic trick—cabinetry goes in, storage vanishes. People think clever layouts will solve everything, but you just get chaos, less space for your snow blower, and a maze of bikes to duck under for windshield fluid. Ceiling racks? Awesome, if you’re tall or love ladders. Most of us, not so much.
Eliminating Essential Storage Spaces
Nobody warns you that tearing out those ugly old shelves feels great—until you realize you’ve got nowhere for your car junk. Realtors see it all the time. Aaron Tetzlaff (Coldwell Banker, lots of opinions) just sighs when clients rip out “boring” storage. Buyers want it more than fancy floor tiles.
Garage value drops if people walk in and see nowhere to put bikes or bins. It’s not just about boxes—salt, tools, paint cans, all end up in sad little piles. Even in places like Orlando where garage conversions are trendy, realtors still warn you: buyers want storage. Period.
Inadequate Garage Cabinets and Cabinetry
I’ve watched people install these expensive, modern garage cabinets—intentions are good, but then nothing fits. Deep drawers wasted on extension cords, skinny cabinets that won’t hold a ladder, doors that block the light switch. And don’t even start with custom luxury cabinetry—looks fancy, but red lacquer and checkerboard floors? Buyers just roll their eyes.
Honestly, modular cabinets you can move around are way better. Get something made for garages—keep it practical. Open shelves let you see what’s about to fall; closed cabinets just hide the mess until it spills out. Realtor friends always say, if you go overboard or make it too personal, the next buyer’s just thinking about demo costs.
Clutter from Poor Layouts
You ever watch those organizing shows? Some expert draws up a master plan, then two weeks later, the recycling bins are right back in the middle of the walkway. Supposedly, a “practical layout” keeps the garage door area clear, but after slogging through a million open houses, I’m convinced buyers just want to open the door and see space. Not dodge around a graveyard of workbenches and random bins. I actually bugged an agent for numbers once—he said only like 2 out of 10 buyers can even imagine a garage without the mess. I’m not shocked.
Pegboards? Sure, until you smack your forehead on a rake handle. Stackable clear bins sound smart, but unless you’re obsessed with labeling, you’re just creating a time capsule of lost Halloween junk. Why do designers keep hyping “innovative zones” when everyone knows kids dump backpacks wherever they want? Most useful trick I’ve found: just mark out a spot for car doors, keep pathways open, and never let kid bikes take over the middle. That’s it. Not pretty, not high-tech, but at least the chaos stays manageable for, I dunno, maybe 48 hours.
Ignoring Lighting and Ventilation Upgrades

Why are garages always so dark and stuffy? I’ve seen so many where you can’t see your own feet, let alone find a hammer. People start off with these grand remodel plans, but forget lights, vents, or even a single extra outlet. Everything else gets annoying real fast.
Lack of Natural Light
Open the garage door, get blinded. Shut it, you’re basically spelunking. It’s wild—people slap on a coat of paint and call it an “upgrade,” then ignore the dungeon vibes. Apparently, nobody’s supposed to care about daylight in a garage, but honestly, who wants to work in a cave? I’ve seen so many “finished” garages with zero windows or skylights. Why?
The National Association of Realtors keeps saying natural light is a huge deal for value. Makes sense—if a buyer walks in and can’t see the corners, the place just feels old. I’ve watched people drop thousands on fancy floors, but skip a cheap window. And yeah, more sunlight means you’re not running the overhead lights all afternoon, so it’s not just about mood. Dim garages waste energy and feel gross. Nobody wants to trip over boxes in the dark.
Insufficient Electrical Outlets
No outlet by the workbench? Good luck charging anything. I once tried plugging in a treadmill and a freezer—tripped the breaker, killed half the basement, and had to go find the panel in the dark. The last electrician I called out actually laughed—said the builder put in two outlets for a 400 sq ft garage. Two! Who does that?
Most people don’t realize their garage is underwired until they try to use it for anything. The code says outlets every six feet for workshops, but garages keep getting shortchanged. If you’re fixing things up, run a dedicated circuit for tools, maybe throw in a 220V line if you ever want an EV charger. Don’t assume what’s there is enough—future you will be grateful, and so will whoever buys the place. More outlets = more useful garage = higher price. Skip this, and you’re basically leaving money on the table—seriously.
Poor Airflow
Ever painted in a closed garage? That chemical funk just hangs around, and after a while, you’re regretting your life choices. Nobody warns you how gross and stale garages get—smells linger, dust floats, and the damp creeps in. HVAC folks told me if you skip a powered vent or ceiling exhaust, mold is basically guaranteed, especially if you use the garage as a gym or mudroom.
Appraisers always flag bad ventilation. Even a cheap fan or a window helps more than all those cosmetic upgrades people obsess over. I’ve seen shiny cabinets and fancy floors, but then the walls drip because someone skipped a vent. No airflow means the space is unusable half the year. Plus, it jacks up your heating and cooling bills—garages buffer the worst temps without any air moving. In the end, you get humidity, wasted energy, and repair bills nobody wants to admit to.