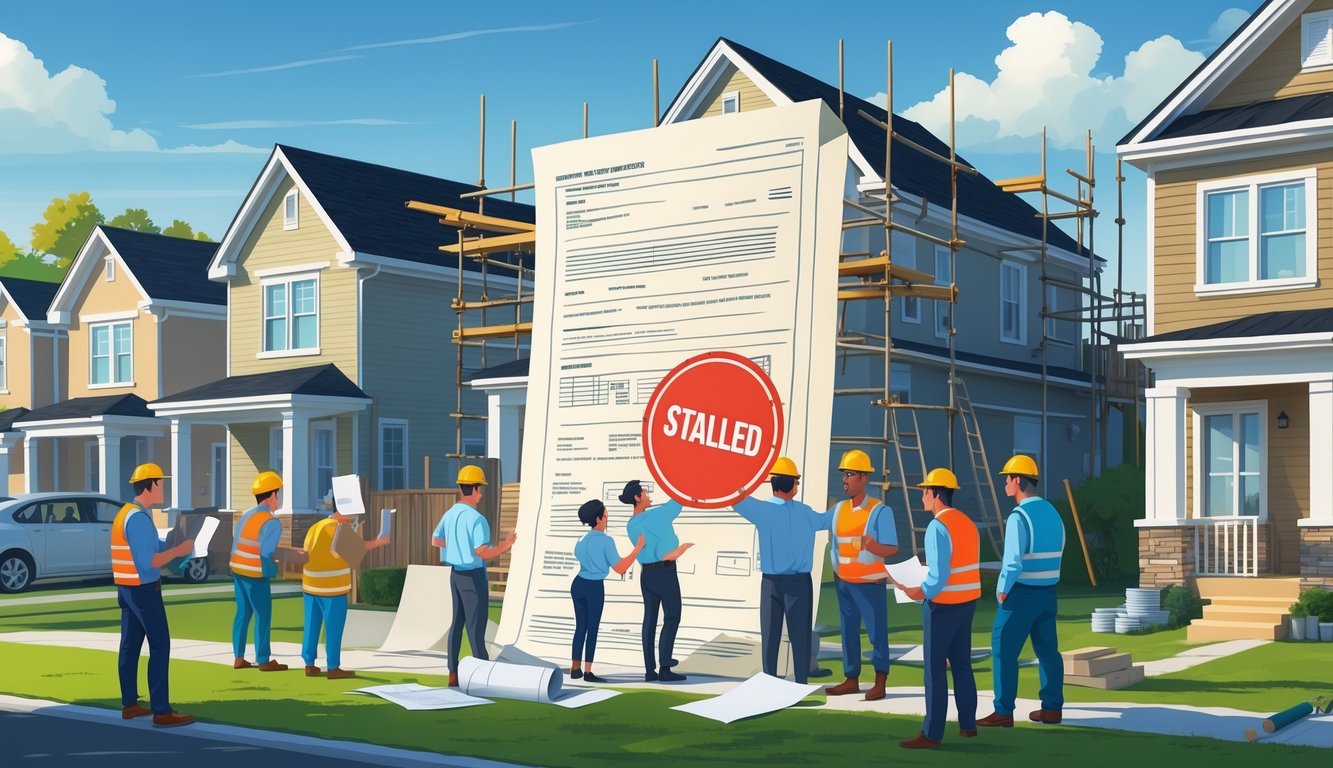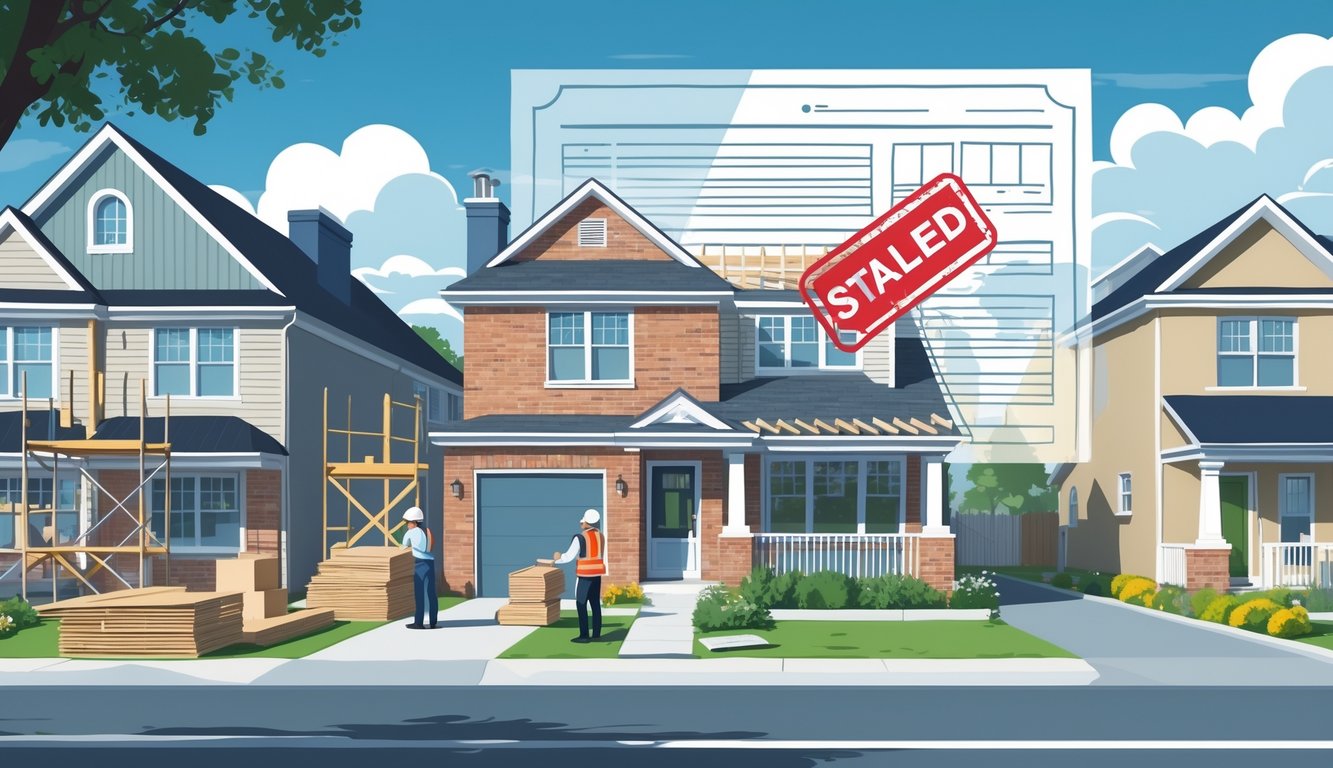
Navigating the Permitting Process Successfully
Red tape everywhere, forms piling up, and the planner’s office still hasn’t even glanced at my application. One wrong move—like, miss a box or submit a lazy site plan—and you’re not just delayed; you’re starting over. Ask me how I know. Last June, I dropped $800 on revised plans after a single line item tripped me up.
Preparing a Solid Permit Application
Forget the official checklists. They never mention the weird curveballs. When I file a building permit (for an actual house, not a backyard fort), I’m paranoid about zoning codes—San José’s Single-Family House Permit rules are so specific it’s almost personal. There’s a code about maximum lot coverage—driveways count too, which bit me once (thanks, 20.100.1000). Director “approval” isn’t some rubber stamp; they’ll drag your project into public comment and add months.
Bring everything: stamped engineer drawings, fresh property records (I had an app denied because the Assessor’s numbers were off), and absolutely get neighbor letters if you’re building near a fence. Fast-track? Not for big additions. Even tiny mistakes eat weeks. I’ve got a drawer at home full of rejected forms.
Understanding Site Plan Requirements
Site plans? Don’t even think about printing Google Maps and drawing arrows. I once submitted a draft with distances, and the planner grilled me on why the shed wasn’t labeled “accessory structure.” You have to label everything—patios, trees, walkways, even the weird stump in the corner. Scale is strict: 1 inch = 20 feet. “About” or “approximate” gets your plan tossed.
It’s not just lines. A real site plan spells out what you’re adding, where it sits, and how it fits zoning. Roof overhang crosses a setback by two inches? Redraw time. I keep a legend for every window and utility because codes treat them as “features” for fire safety or drainage. The permit guide says research first, but half the time, neighbors know more than city staff. And if you forget a north arrow? Straight to the bottom of the pile, no matter how pretty your drawing looks.
Retroactive Permits and Legalization Options
People always ask, “Can I fix this after the fact?” Spoiler: it’s a mess. My inbox fills with panicked builders—permits, compliance, title chaos, insurance headaches—it’s all about whether you can retroactively “fix” the paperwork for something already built.
When Retroactive Permitting is Possible
Retroactive permits sound like a loophole, but honestly, don’t count on it. You can’t just stroll in, pay a fee, and get forgiven for skipping permits. Whether a retroactive permit is even possible depends on when you built it, what it is, your city’s code cycle, and if the structure is even safe. I watched a client’s sale almost implode because the sunroom didn’t exist in city records. Inspectors, realtors, title people—they can all refuse to move forward. Insurance? Sometimes they just say no, or jack up your rates. Some work can never be legalized if it’s outside code or zoning. Don’t fix it? You risk fines, bulldozers, or court dates. “Possible” is a stretch unless it’s legal, safe, and actually worth the pain.
Steps in Obtaining a Retroactive Permit
Filing for one isn’t like returning a shirt. No receipts, just confusion. Imagine a builder searching for blueprints they never had, trying to remember which “licensed” electrician did what, and now the city wants original specs for a seven-year-old bump-out. The process usually starts at the permit counter—applications, sworn statements, endless questions.
Brace for invasive inspections—walls opened, wires exposed, GFCIs swapped on the spot. Officials want everything up to current code, not whatever was standard five owners ago. What you’ll need:
- Application forms (painfully detailed)
- Drawings, sometimes by a pricy architect, after the fact
- Multiple inspections (rough, specialty, final—any can kill the deal)
- Permit fees (don’t ask about “expedited,” it’s a joke)
And you have to tell buyers—sometimes it’s required. A retroactive permit can mess with appraisal, resale, and loans. Costs pile up, timelines drag, and you’ll find yourself Googling if an attic counts as “habitable.” My advice? Don’t wait until closing. It only gets worse.
Home Additions, Value, and the Real Estate Market

Everyone’s chasing value—like my neighbor bragging his new sunroom boosted his price overnight. The bank? Not impressed. Somewhere between eager sellers and a market that hates anything weird, I keep tripping over rules nobody warns you about.
Unpermitted Additions and Property Value
Let’s be real—inspectors and lenders don’t high-five “creative” expansions. You add a bedroom, skip the permit because who has time, and it feels smart—until the value barely budges. My appraiser friend (he’s seen it all) says unpermitted stuff always screws up market value because appraisers can’t just wish it legal.
Even a fancy home office or sunroom that looks magazine-worthy barely matters if there’s no permit. Homeinc lays it out: buyers and sellers get hit with surprise costs, deals stall. Permitted work equals real equity. You can’t sneak past underwriters.
Low Appraisal Risks
Here’s the kicker: appraisers won’t just add square footage because you put in can lights. I watched a family friend lose a buyer when the underwriter flagged the basement as “non-conforming,” slicing $40k off the value instantly. Meanwhile, people still argue about paint colors.
Lenders—especially the big ones—use checklists you’ll never see, so if your addition isn’t “typical” or looks DIY, your value tanks. Sometimes, if the neighborhood is full of similar weirdness, an appraiser will fudge it with “comparable data.” Sometimes. Appraisers Blogs has the gory details. I stopped telling sellers, “You’re golden,” after watching this happen twice in one zip code.