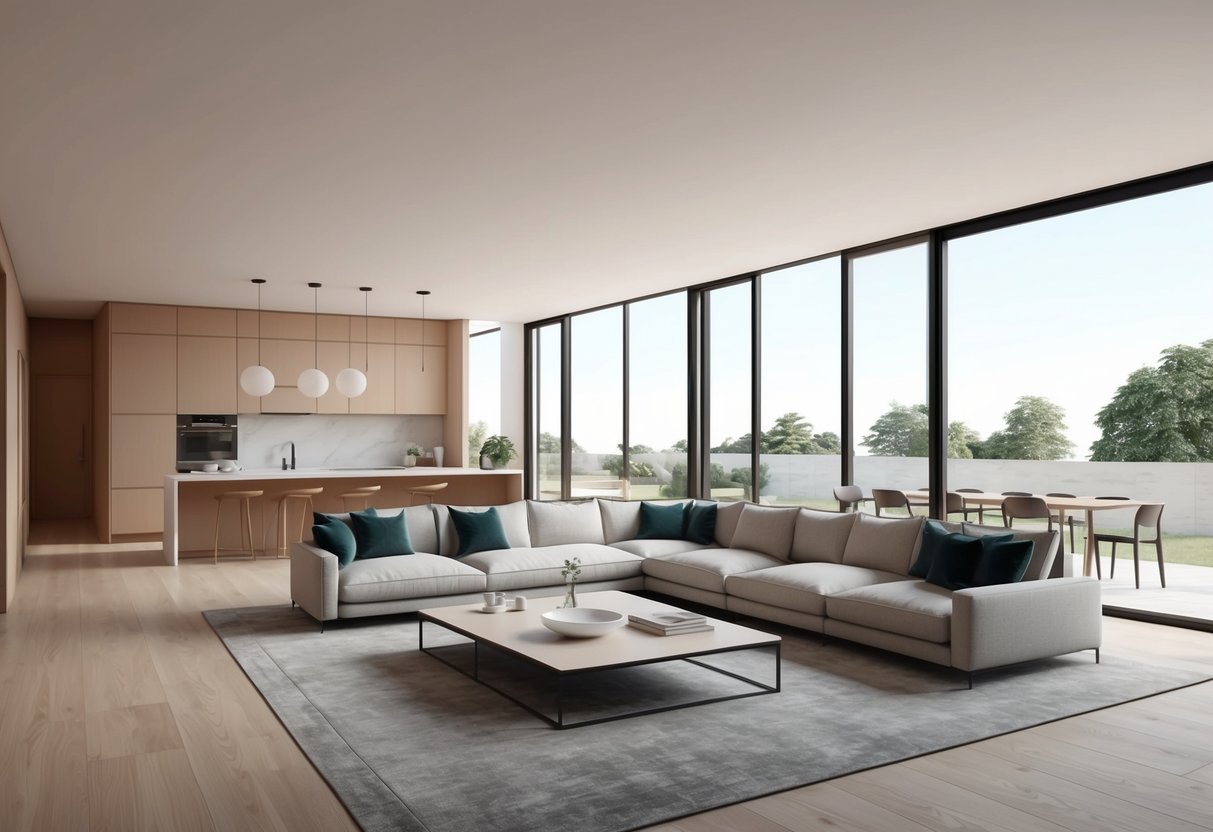
Redesigning a house with an open-concept living space is a popular trend that transforms traditional layouts into inviting, modern environments. Homeowners are drawn to open concept floor plans for the sense of spaciousness, improved natural light, and seamless flow between kitchen, dining, and living areas.
Creating an open-concept living space involves removing non-structural walls, optimizing layout, and using design elements that connect yet define functional zones.
For anyone considering a major remodel, understanding the process and key strategies is essential to achieving a balanced and functional result. Expert tips on planning, choosing materials, and smartly placing furniture help ensure the project delivers comfort and style while meeting practical needs.
Readers will discover actionable guidance and ideas throughout this comprehensive guide to creating an open floor plan that works for their lifestyle.
Understanding Open-Concept Living Spaces
Open-concept living spaces have become a defining trend in modern home remodeling for those seeking improved functionality, spaciousness, and light. These areas enhance daily living by seamlessly blending kitchen, dining, and living spaces.
Thoughtful planning is required to maximize both form and function.
What Defines an Open Floor Plan
An open floor plan removes non-essential interior walls to connect multiple functional zones—such as the kitchen, dining room, and living area—into a single, shared space. This approach encourages flexibility in furniture arrangement and fosters interaction among household members.
Walls that previously separated rooms may be replaced by architectural features like partial dividers, kitchen islands, or changes in flooring type. These visual cues help indicate different activity zones without disrupting the overall sense of openness.
Lighting plays a major role—large windows, glass doors, and carefully placed artificial lights all contribute to an open, inviting atmosphere. For many homeowners, maximizing natural light and creating clear sightlines throughout the home is a key priority when designing an open-concept living area.
Key Benefits and Challenges
Benefits:
- Increased natural light and improved air circulation
- Flexible use of space for entertaining or daily activities
- Enhanced social interaction due to clear sightlines and fewer barriers
- The illusion of a larger, more modern home
Challenges:
- Limited privacy and more visible clutter
- Potential noise issues with fewer sound barriers
- Difficulties in defining distinct zones for specific functions
- Higher heating and cooling costs in large, undivided spaces
Addressing these challenges may include strategic use of furniture, area rugs, and decorative screens to establish zones. Well-planned lighting and layout choices support both aesthetics and practical needs.
Initial Planning and Assessment
Proper planning is fundamental for any open-concept living space remodel. Understanding the existing space, identifying achievable goals, and establishing a realistic budget are critical steps that influence the project’s outcome.
Evaluating Your Current Space
A thorough assessment of the current layout is essential before making structural changes. Homeowners should look at wall placements, support beams, electrical outlets, plumbing lines, and HVAC systems.
This helps determine which walls are load-bearing and what modifications might require additional structural support. Reviewing the placement of doors, windows, and natural lighting is also important.
Identifying areas with the best sunlight or visual access to outdoor spaces can shape the new layout. By mapping out functional zones, such as where the kitchen, dining, or living areas might transition, the remodel can yield a seamless, open flow.
Consider potential challenges, such as relocating major utilities or working around existing columns. Using a floor plan sketch, measuring room dimensions, and noting obstacles will lead to a more efficient redesign.
For more tips on assessing existing layouts, see this guide on how to create an open concept floor plan in an existing home.
Setting Goals and Priorities
Defining specific goals provides a roadmap for the entire project. Whether the intent is to connect the kitchen to the living room, increase natural light, or improve traffic flow, clear objectives help shape decision-making.
Prioritizing needs versus wants is crucial. Creating a list or table with categories like “Must-Have,” “Nice-to-Have,” and “Optional” features can help keep the project focused and prevent scope creep.
| Must-Have | Nice-to-Have | Optional |
|---|---|---|
| Remove wall | New windows | Built-in shelves |
| Open kitchen | Skylights | Extra outlets |
| Lighting update | French doors | Pantry expansion |
Family lifestyle, entertaining needs, and resale value should all influence the list. Clarity during this phase reduces the risk of costly changes mid-project.
Tips for creating actionable renovation plans can be found in this open floor plan planning guide.
Budgeting and Return on Investment
Calculating a realistic budget requires factoring in design, labor, permits, materials, and unexpected costs. Research average costs for layout changes, particularly for removing or moving walls and updating fixtures and finishes.
It’s important to understand financing options, from home equity loans to personal loans, and how contingency funds can prevent disruptions. Using a spreadsheet to itemize costs and allocate percentages to each phase (such as demolition, electrical, and finishes) keeps finances organized.
Return on investment plays a key role. Open-concept renovations often boost property value and buyer appeal, but only if executed properly.
Focusing on high-impact areas like kitchens and living rooms generally delivers the most value. More details on planning costs and evaluating return can be found in this comprehensive remodeling guide.