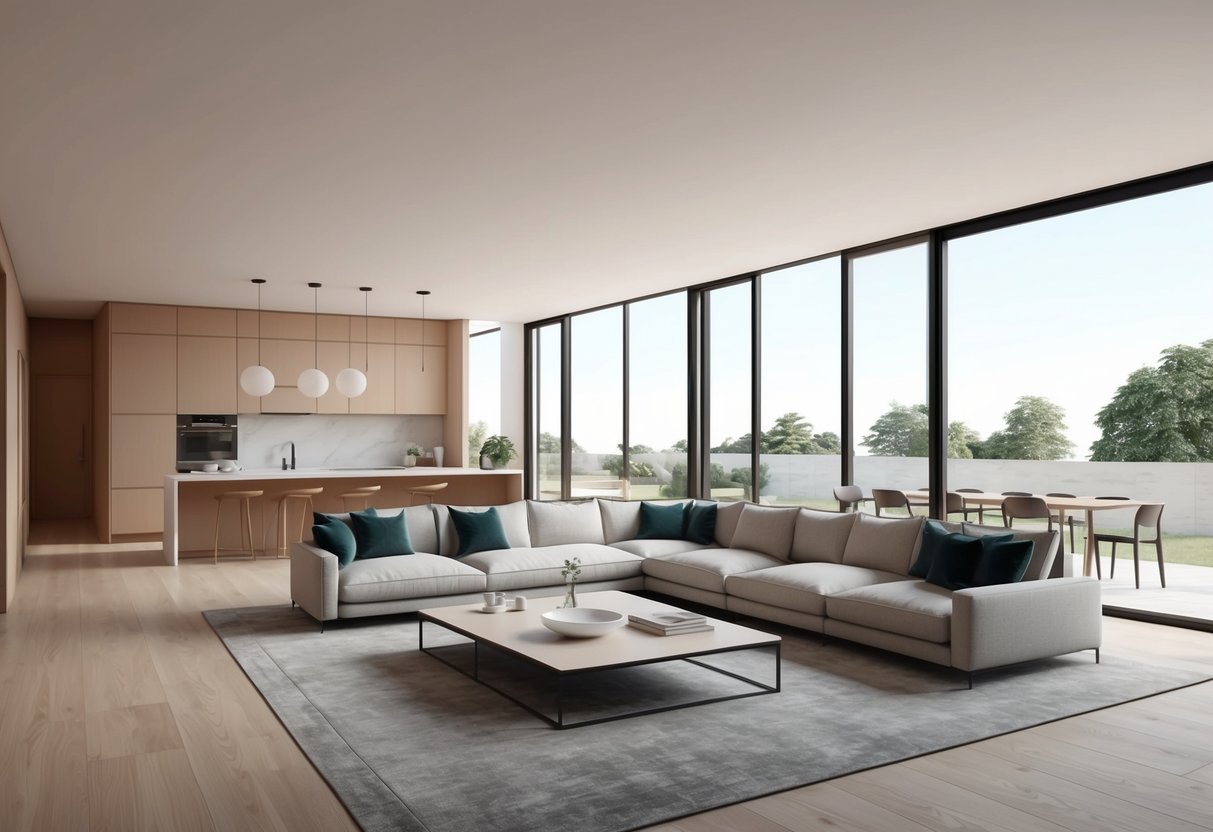
Design Principles for Open-Concept Spaces
Open-concept floor plans rely on purposeful design to balance visual openness with practical functionality. Success depends on carefully separating communal zones while promoting easy movement and a harmonious style throughout the living area.
Creating Zones for Living, Dining, and Cooking
Organizing separate zones for the living room, kitchen, and dining area ensures a structured yet seamless open-plan layout. Use area rugs, different types of flooring, or changes in ceiling height to subtly identify each zone.
This helps each area serve its purpose without building walls or enclosing spaces. Furniture placement is critical in shaping traffic flow and maintaining clear pathways between zones.
Arranging sofas or sectionals defines the boundaries of the living room, while an island or table marks the kitchen area. Make sure walkways stay open to support easy passage, as recommended by home design experts.
Lighting also plays an important role—pendant lights can distinguish the dining table, while recessed lighting highlights the kitchen remodel zone. Keeping finishes and colors cohesive throughout supports visual unity.
Selecting unique accents, like a bold backsplash or statement sofa, further personalizes each area within the open layout.
Establishing Sightlines and Cohesive Flow
Clear sightlines connect the living room, kitchen, and dining spaces and encourage social interaction. Avoid tall or bulky furniture that blocks views and opt for low-profile storage or open shelving to maintain unobstructed lines of sight from one area to another.
Position primary features such as the sofa, dining table, or main kitchen appliances so each is visible from adjacent zones. This openness enables conversations to flow between spaces and keeps the layout feeling spacious and connected.
To reinforce cohesive flow, use a consistent color palette and similar materials throughout the open floor plan. Repeating wood finishes or matching metal accents across the living, dining, and kitchen remodel zones ties the space together visually.
Mirrors or glass accents can further enhance the sense of openness and unity in an open-concept design, as outlined by experts on creating connected spaces.
Integrating the Kitchen into an Open Layout
An open-concept kitchen remodel requires careful planning around space, function, and visual flow. Key decisions include the layout of a kitchen island and choosing appliances that complement both style and daily use.
Designing a Functional Kitchen Island
A well-designed kitchen island is the anchor of many open layouts, offering extra workspace, storage, and serving as a social hub. Islands can house sinks, cooktops, or dishwashers to centralize activity and make meal prep more efficient.
Key dimensions: islands should be at least 36 inches deep and 4 feet long, allowing enough room for seating and circulation. Materials such as quartz, granite, or butcher block are popular for durability and style.
Consider adding built-in cabinets or drawers for organized storage. Overhead lighting, like pendant lights, enhances both functionality and ambiance while making the island a focal point.
For tight spaces, a movable or narrow island can provide flexibility without sacrificing usability. A functional kitchen island helps to visually define zones in an open layout while maintaining uninterrupted sightlines.
For detailed layout ideas, visit this open concept kitchen style guide.
Selecting Appliances for Style and Function
Choosing the right appliances is crucial for blending style and function in an open kitchen remodel. Modern open layouts often feature integrated or panel-ready appliances to create a seamless look.
Stainless steel remains a popular choice for its durability and neutral appearance, but matte or custom-finish appliances can match cabinetry for a cohesive design. Prioritize energy-efficient models for long-term savings and quiet operation, which is especially important in spaces that combine cooking, dining, and living activities.
Consider appliance placement carefully: built-in ovens, refrigerators, and microwave drawers save space and avoid visual clutter. Smart appliances, including Wi-Fi-connected stoves and refrigerators, offer added convenience if desired.
Choosing appliances that suit both the cooking needs and the visual goals of the space will enhance comfort and usability. For more tips on organizing your appliance layout, explore suggestions from this kitchen renovation resource.