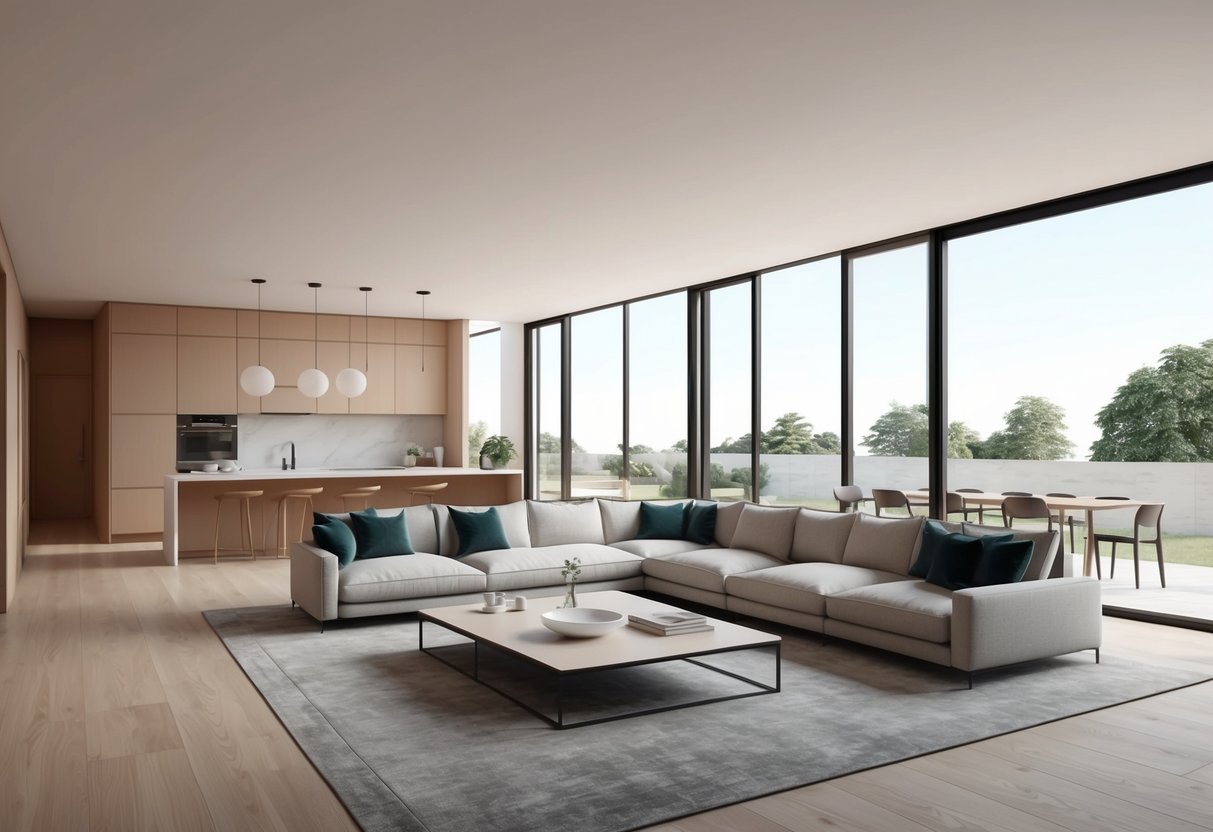
Optimizing Natural Light and Energy Efficiency
Introducing more daylight and using appropriate building materials can dramatically improve an open-concept living space. Quality window placement and sustainable design also contribute to greater energy savings in any home remodeling project.
Maximizing Windows and Light Sources
Proper window sizing and placement play a significant role in increasing both natural light and energy efficiency. Large, strategically positioned windows and glass doors let more sunlight fill living areas, reducing reliance on artificial lighting during daylight hours.
Incorporating elements like skylights or clerestory windows is an effective way to boost light penetration, especially in deeper or central parts of the home as described in this guide to optimizing natural light.
Removing or minimizing unnecessary interior walls also promotes a direct flow of sunlight throughout the space. This open layout allows for better light distribution and can even improve warmth during cooler months.
Choosing energy-efficient window glazing and frames helps limit unwanted heat gain or loss, further supporting a comfortable and eco-friendly interior.
Tips for natural light optimization:
- Select windows with high energy ratings.
- Install reflective surfaces and light-colored finishes to bounce sunlight deeper into rooms.
- Use adjustable window coverings for privacy and temperature control.
Choosing Materials for Sustainability
Selecting energy-efficient materials has a lasting impact on sustainability and the performance of an open-concept home. Insulated windows, advanced framing, and high-quality insulation all contribute to reducing energy consumption.
Floors, walls, and ceilings constructed from eco-friendly materials—such as reclaimed wood, bamboo, or recycled-content products—support a lower carbon footprint. For lighting, energy-saving LED bulbs and integrated daylighting systems allow homeowners to minimize electricity usage.
Appliances and fixtures with ENERGY STAR certification further reduce household energy demand. According to the Department of Energy’s recommendations for efficient home design, blending energy-saving construction, renewable energy sources, and efficient appliances creates an ultra-efficient home.
Important sustainable materials and features:
| Material/Feature | Benefit |
|---|---|
| Low-E windows | Reduce heat transfer |
| Recycled insulation | Preserves resources |
| Solar panels | Provide renewable energy |
| Sustainable flooring | Minimizes environmental impact |
| Energy-efficient HVAC | Reduces utility costs |
Choosing Materials, Finishes, and Paint

The right combination of flooring, wall treatments, and surface finishes defines the style and function of an open-concept living area. Seamless transitions, color consistency, and durable materials help unify the space while addressing the demands of daily life.
Selecting Durable Flooring Options
Flooring selection is critical in open-concept spaces since large, continuous areas need materials that can handle frequent movement and potential spills. High-traffic areas benefit from engineered hardwood, luxury vinyl planks, or porcelain tile due to their scratch and moisture resistance.
These options offer a modern look and maintain their appearance over time, making them ideal for busy households. A consistent floor finish throughout creates visual flow.
Matte and satin finishes are popular because they hide minor imperfections and add a warm, inviting feel. Area rugs can be used to define zones without breaking up the visual expanse.
It’s important to check floor material ratings for durability, especially if children or pets are present. For more guidance on finishes, review expert advice on choosing the right finishes for your home renovation.
Coordinating Paint Colors and Wallpaper
Color consistency helps visually connect living, dining, and kitchen areas in an open-concept layout. Neutral paint colors such as soft whites, beiges, and grays are popular choices because they reflect light and work well with contemporary furniture and decor.
To prevent the space from feeling monotonous, accents of color or wallpaper on focal walls can be used to add interest. Transitional spaces may benefit from using related paint shades or subtle pattern variations.
Semi-gloss or satin finishes on trim and cabinetry are easier to maintain and highlight architectural details. Thoughtful planning when transitioning between paint and wallpaper ensures a cohesive look across visible areas.
For strategies on color transitions in open spaces, explore tips for transitioning paint colours in an open concept home.