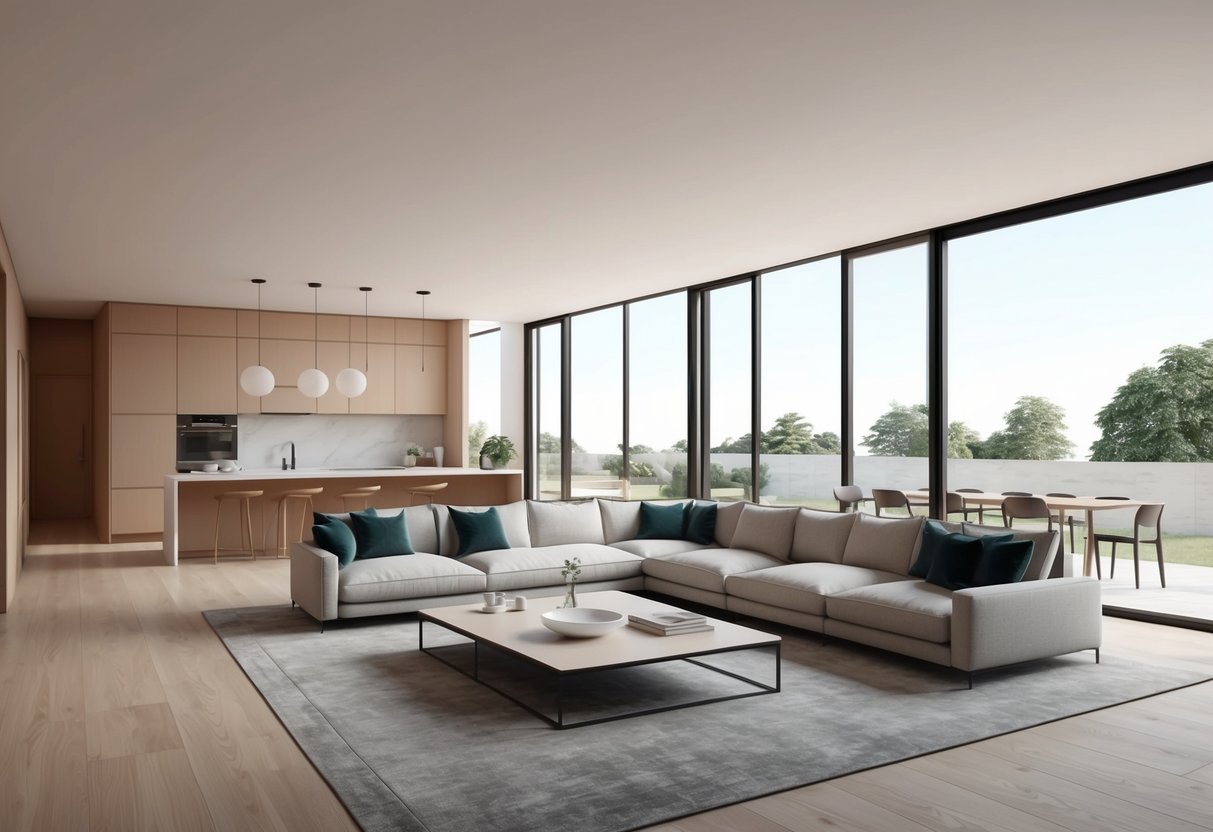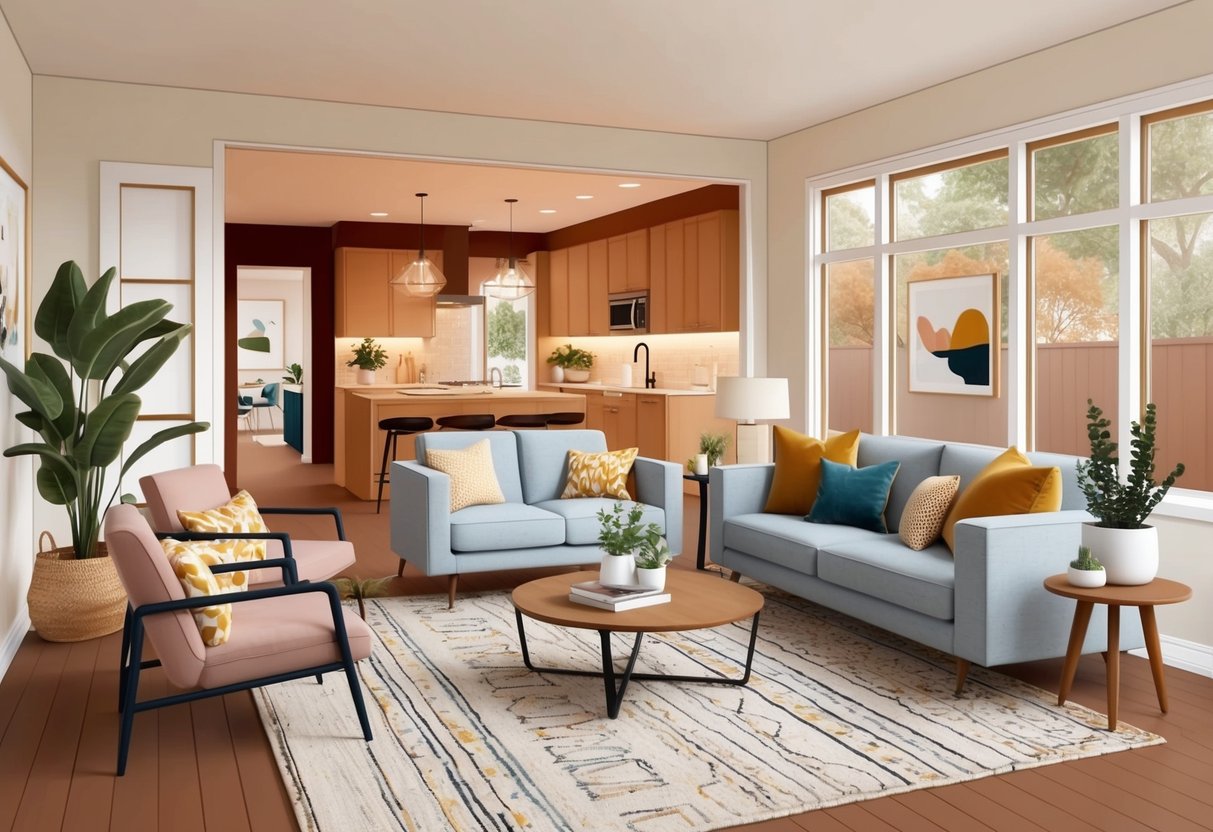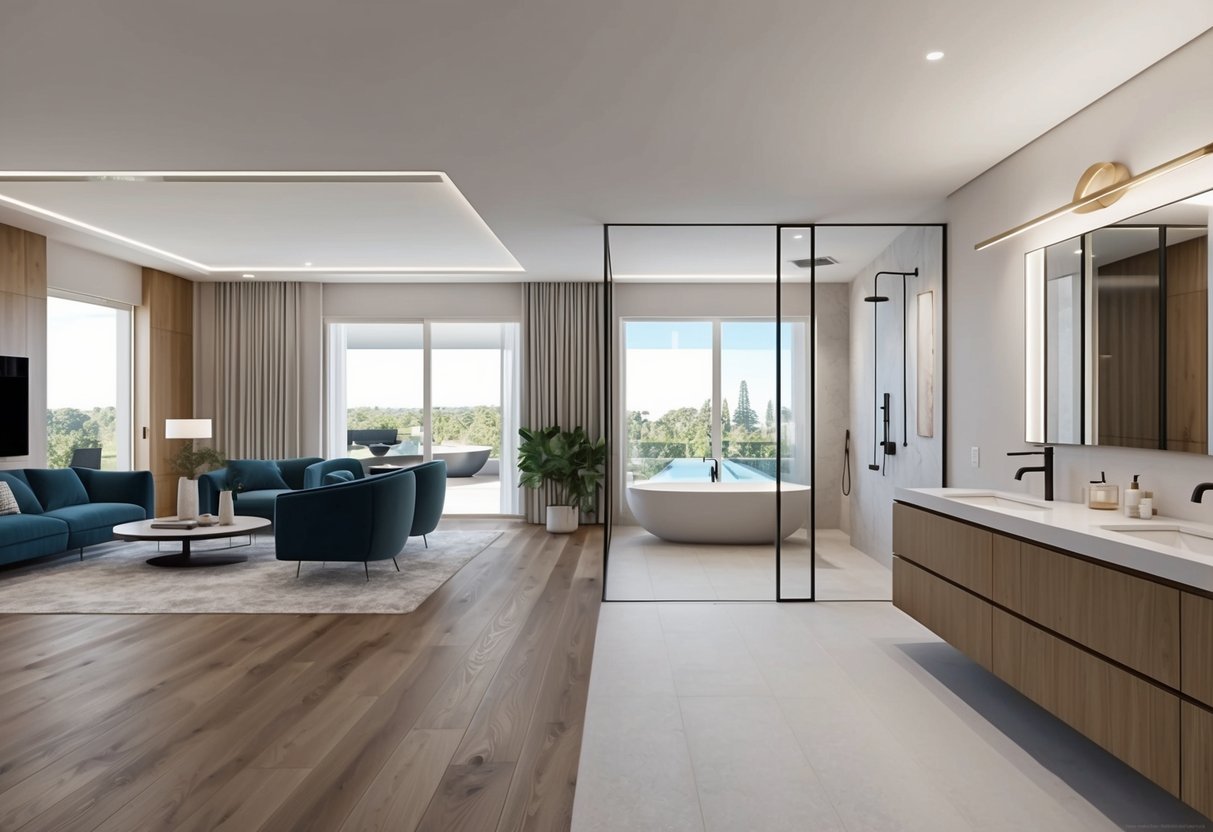
Construction and Remodeling Considerations
Creating an open-concept living space requires careful attention to both the physical structure of your home and the expertise of experienced remodeling professionals. Addressing load-bearing walls, building codes, and effective project management are crucial for a successful renovation.
Structural Changes and Demolition
Before removing walls or making structural adjustments, it is critical to identify which walls are load-bearing. These walls support the weight of the floors and roof above, so they cannot be removed without proper replacement support, such as beams or columns.
Common mistakes during demolition include damaging plumbing, electrical wiring, or HVAC systems hidden inside walls. Homeowners should confirm all utilities are shut off and protected before demolition begins.
The use of temporary supports during wall removal can prevent accidents or damage. Local building codes often mandate specific permits and inspections for structural changes.
Consulting engineering drawings and verifying compliance with local regulations help avoid costly corrections later. For more detailed planning, home renovation guides such as The Spruce’s House Renovation Guide offer further insights.
Working With Remodeling Professionals
Selecting the right remodeling professionals—such as contractors, architects, and structural engineers—ensures the remodeling project is handled safely and efficiently. A licensed contractor will coordinate permits, schedule inspections, and manage subcontractors for specialties like electrical and plumbing.
Clear contracts defining scope, timeline, and budget are essential to prevent misunderstandings. Open and consistent communication with the remodeling team allows homeowners to address questions and concerns early, minimizing changes during construction.
Verify credentials, insurance, and references for every professional involved. Detailed project plans, including drawings and material selections, speed up approvals and improve workflow.
Many homeowners find value in walkthroughs with contractors before and after major milestones, ensuring expectations are met and work is completed to code.
Decorative Accents and Personal Touches

Select details that define the look and feel of the space while adding comfort and style. Features like accent walls and natural greenery can personalize an open-concept home, making it inviting and cohesive.
Adding an Accent Wall
An accent wall offers a focused way to inject color and visual interest into an open concept living area. Using bold paint, textured wallpaper, or decorative paneling, an accent wall can break up visual monotony and serve as a statement piece.
Popular choices for placement include behind the sofa or adjacent to the dining area, providing clear zoning that subtly divides the space without creating physical barriers. To maintain flow, many designers recommend selecting a color or finish that contrasts yet complements the overall palette.
For a more dramatic effect, geometric patterns, wood slats, or exposed brick can add depth and dimension. Incorporate signature decor—such as framed artwork, wall-mounted shelves, or sconces—to personalize the feature further.
When planned thoughtfully, an accent wall anchors the room while reinforcing the open layout’s sense of connection. For more inspiration on integrating color and finishes in open spaces, consider browsing these open concept design tips.
Incorporating Plants for Freshness
Plants are a practical and attractive way to enhance indoor air quality, introduce color, and soften rigid lines in an open-concept design. Large potted plants like fiddle-leaf figs or rubber trees make excellent room dividers, subtly defining different functional zones without blocking light or sightlines.
Smaller greenery—such as succulents on coffee tables, or trailing vines on shelves—adds character and a sense of calm. Arranging clusters of plants at varying heights creates a layered, natural look.
Complement greenery with coordinated planters for a unified aesthetic across living and dining spaces. For homeowners seeking minimal maintenance, low-light varieties and self-watering planters help maintain vibrancy year-round.
Thoughtful placement of plants, especially near accent walls or entryways, makes the whole area feel refreshed and cohesive, as highlighted in these open concept living room ideas.
Extending Remodeling to Bathrooms

A successful open-concept home relies on consistent design principles that flow seamlessly from living areas to private spaces like bathrooms. Achieving this requires careful planning, attention to details, and a focus on material and style choices that unify the look throughout the home.
Tips for Achieving Cohesive Design
Extending the open-concept feel to a bathroom remodel means using similar design elements, colors, and finishes seen in other parts of the house. Opt for coordinated flooring, such as wood-look tile or luxury vinyl planks, that visually connects the bathroom with living or kitchen spaces.
Consistency in hardware and light fixture finishes also reinforces unity. Consider open shelving, glass shower enclosures, and floating vanities to create a sense of space and enhance the airy, open environment.
Choose neutral or complementary paint colors and use mirrors or glass to support a brighter, larger appearance. For more planning details and practical steps, visit this bathroom remodeling step-by-step guide.