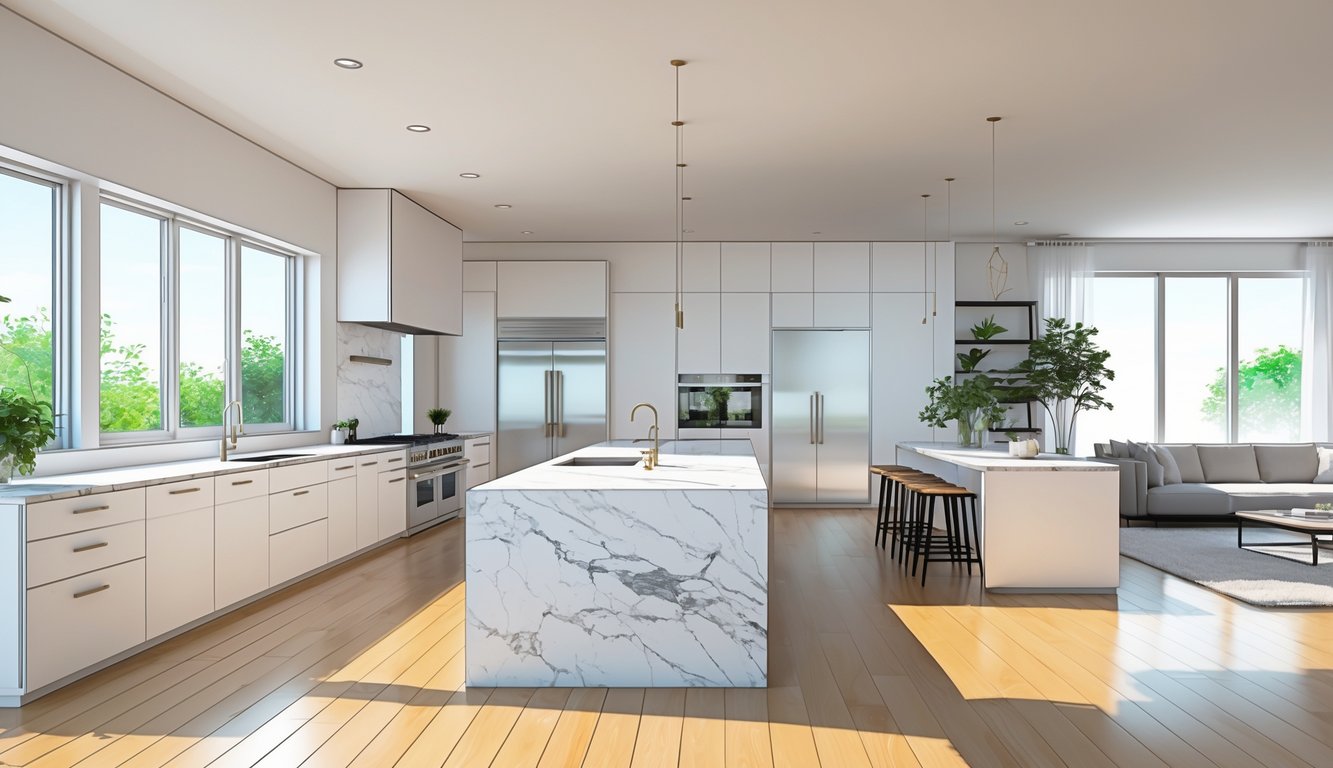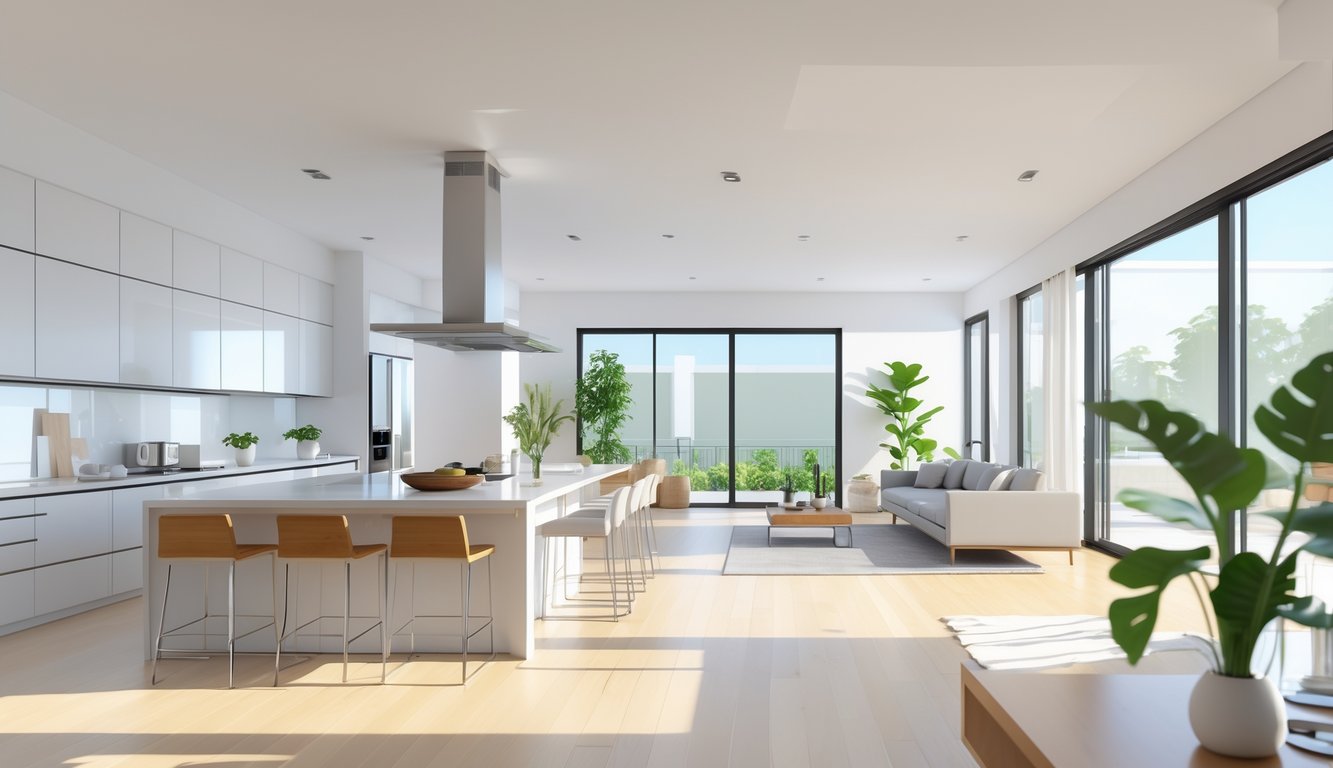
Ever tried slicing onions in a galley kitchen, elbow smacking the wall, and thought, “Why is this still a thing?” Open-concept kitchens—yeah, everyone’s obsessed, and honestly, I get it. Every real estate agent I bump into these days has the same script: buyers want “seamless flow,” social spaces, and apparently zero boundaries. Open kitchens are everywhere now, and I swear, every listing brags about “unimpeded living spaces” like it’s a badge of honor. If you’re into market data, here’s a report—buyers are literally filtering searches for spaces where you can stir soup, shout at the TV, and chase after a toddler, all at once, no drywall to stub your toe on.
Here’s a weird one: every open kitchen tour turns into someone sweeping crumbs from the island straight into the living room (dog’s already waiting, of course). But nobody warns you about the echo, or that your mismatched spice jars will haunt your Instagram. Still, people line up—one agent said open layouts “promote interaction and convenience,” which sounds like a sitcom pitch. I’m not convinced; I think it’s just so you can half-watch the game while boiling pasta. There’s a weird adrenaline rush to bashing out a wall, like we’re all rebelling against galley-kitchen loneliness and sprinting toward “freedom”. Hiding dirty dishes? Good luck—just throw a baguette on top and hope for the best.
What Defines Open-Concept Kitchens

No dramatic reveal here—walls just… gone. And nobody warns you how awkward it feels when you try to find a quiet spot and realize you can see your own mess from, like, every angle. Cabinet placement becomes a full-blown debate, traffic flow turns into a trust exercise, and suddenly I’m arguing with myself over drawer pulls like it’s a constitutional crisis. I mean, it’s cool to catch the news, check the oven, and trip over the dog without moving more than three steps. Zero privacy, but hey, at least nobody can slam a door.
Key Design Features
Supposedly, appliances shouldn’t take over, but have you seen these islands? Some are the size of my first apartment. Industrial hoods, sinks that could double as kiddie pools, and don’t get me started on pot-filler faucets—looks impressive, nobody uses it. Open kitchens are basically light vacuums; you need bigger windows, actual working lighting, and apparently recessed LEDs are a hill people die on. Everything’s visible, but somehow, nothing feels done.
I asked Lisa Whittaker (architect, kitchen whisperer, and queen of “storage as art”) about it. She said, “Every choice needs to work when the room is full or empty. Storage becomes art, dining chairs migrate, and clutter finds new ways to appear.” She’s right. Kitchen islands are now bars, homework desks, mail catchers, and, occasionally, dinner tables. Miss the noise planning? By your first family dinner, you’ll regret it. Trust me.
Distinctive Layout and Floor Plan
Forget those “standard layout” PDFs—seriously, every reno blows them up as soon as someone wants a fridge the size of a minivan. Open layouts just tie everything together—kitchen, dining, living—all these zones drift together: prep, chat, and, I guess, “flex” space for whatever random hobby you try next.
I lost months fighting with a builder over peninsula vs. island. Turns out, the real war is hiding the dishwasher so you don’t block every walkway. Open-concept layouts kill off most walls, doors, and all the cozy separation your mom swears you need. The whole floor plan just turns into walkways and sightlines, so if you’re hoping to hide a mess, forget it. HVAC gets weird too—last Houston project, living room felt like a jet stream because of one missing vent. Oops.
Seamless Flow Into Living Spaces
“Seamless flow” is the buzzword, but honestly, sometimes it just means you’ll smell burnt toast in every corner of your house. No more fake separation—cooking, watching TV, and hosting all happen in the same space, ready or not. If someone’s watching a movie, prepping guac is basically a spectator sport. Designers push for continuous flooring—tile, hardwood, whatever—so your eyes just keep going, and maybe that does make the place feel bigger? Not sure.
Pulled down a wall once, and suddenly everything felt… weirdly exposed. Takes a bit to get used to being “on” all the time, every meal, every party. Open-concept kitchens just spill into living and dining, so you can circulate like a Roomba—until you want a quiet nook, then you just stare at your own furniture and wonder why you bought it. More interaction, more oversight, and, if you’re picky about acoustics, better start shopping for rugs or just embrace the chaos.
The Surge in Demand: Why Buyers Favor Seamless Living
Every time I think open kitchens are over, another neighbor who swore by their formal dining room starts swinging a sledgehammer. No one wants to deal with boxed-off rooms or the weird shuffle between spaces. My inbox? More “seamless living” questions than actual listings.
Modern Lifestyles and Expectations
I had a client last week who literally refused to tour any home where the kitchen was “walled off from real life.” She barely has time to eat between Zooms and wants to see her kids, her laptop, and the stove at the same time. Isolation’s out. People are building their days around shared spaces—managing schedules while roasting chicken, somehow.
It’s wild how “living and entertaining in one zone” is now non-negotiable. Family check-ins, laundry folding, TikTok dances—open-concept is the only way to make it all happen. A realtor friend said a new listing’s open floor plan bumped the price up $15K last spring. Not hype—just how the market works now.
Batch cooking while supervising homework, catching sports on mute, charging every device in reach—open kitchen-living layouts just match how people function. Baby gates don’t even fit, but buyers don’t care. Grandma complains about kitchen smells, but honestly, most people care more about hanging out and flexibility.
Influence of Real Estate Experts
Now, every “expert” I follow (or troll) won’t shut up about open-concept demand. The analysts say open layouts mean higher prices, faster sales, end of story. Saw a house with ugly countertops and a giant open plan sell in three days—still don’t get it.
Industry events? All about “seamless transitions.” I can’t count how many times I’ve heard “heart of the home.” Corny, but buyers eat it up. Builders have started tearing out new walls in spec homes just because 60% of buyers in my area now rank open kitchens as a top-three must-have.
Every listing shouts about wide islands, sightlines, and low-threshold entries. Some colleagues call it a fad, but numbers keep proving them wrong; last month, 8 out of 10 agents I polled said closed floor plans sit on the market twice as long as open ones. It’s not subtle. It’s almost annoying.
Impact on Demand for Homes
So, yeah—demand for open layouts isn’t just a “nice to have” anymore. It’s a dealbreaker. Multiple offers come flying in if a kitchen’s open, especially in hot markets. I thought fancy appliances would be the draw, but it’s just about space to move and hang out.
Market reports back it up—buyers skip places with tight rooms unless they’re desperate. New builds almost always have blurred kitchen, dining, and living spaces, and I’ve lost deals when clients realize walls can’t come down without major surgery. Not an urban legend.
Honestly, the demand’s so relentless it feels a little nuts. Floor plans that used to be rare are now the default. One builder told me enclosed kitchens cost him too many deals, so he just stopped offering them. Maybe it’s nostalgia, maybe TikTok brain, but open kitchens are now the baseline. Not an upgrade—just expected.