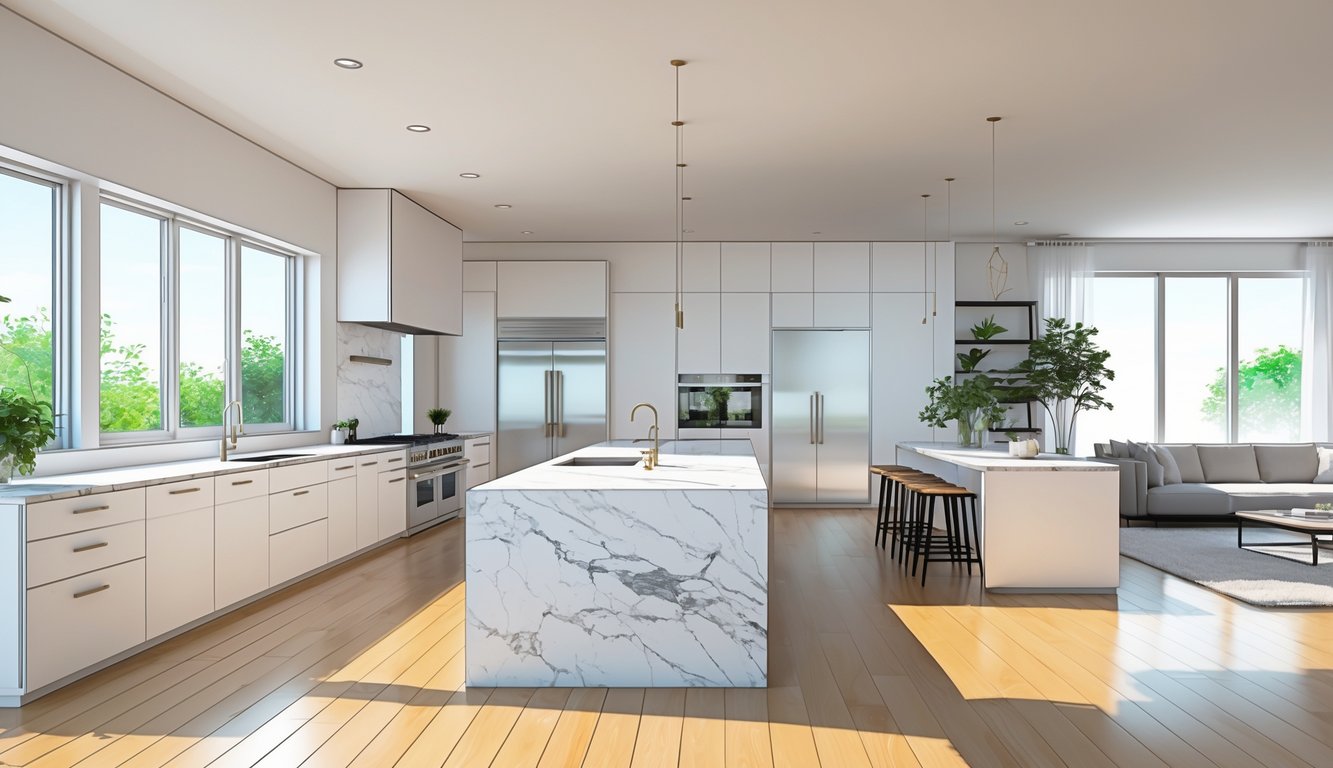
Benefits of Open-Concept Kitchens
Who even shuts doors anymore? The whole point of knocking down that wall was to stop shouting through drywall and actually talk over the counter, right? Sure, you get more light and noise, and sometimes my neighbor’s unsolicited take on backsplash tiles (which, for the record, does nothing for burnt toast).
Enhanced Social Interaction
I can’t even count the number of dinners that fizzled out because everyone was stuck behind a swinging door. Open kitchens basically force everyone together—whether you want to ask about oregano or just rant about the last true crime doc. The National Kitchen & Bath Association found homes with open spaces saw a 27% jump in household interaction. Kids, pets, delivery drivers—everyone’s in the same loop, no escape.
It’s like someone dumped the family group chat into your actual space—sometimes nice, sometimes you’re stuck explaining why you still can’t find the right almond milk. But hey, you get nonstop interaction and zero isolation while cooking. Food might burn, but the conversation doesn’t. More on social interaction in kitchen design.
Entertainment and Inclusivity
I tried hosting a birthday in a closed kitchen once. Cake sat untouched, I missed my own joke, and honestly, it was a disaster. Open kitchen? Suddenly everyone’s in the mix—grilling, gossiping, fighting with the can opener. Guests take over the barstools, entertaining and connecting just happen, because nobody’s shut away. Not just me—most homeowners say better entertaining is why they demo walls.
Buffet lines, wine tastings, whatever—no more traffic jams in weird hallways. Even shy friends drift in, since there’s no “do not enter” vibe. My dog tripped someone once, but everyone laughed it off at the island. Turns out, spatial boundaries mean nothing to Labradors or extroverts.
Versatility and Multitasking
Eggs, Zoom calls, algebra homework, laundry baskets—my kitchen peninsula’s basically a collision zone. Multitasking? It’s survival. Open-concept kitchens just let the chaos spread without walls pretending otherwise. I’ve tried to follow meetings from the stove, half-listened to spelling lists while burning popcorn, and, yeah, the island’s my “office” sometimes (my back hates me for it).
Nobody’s really forcing the “cook” or “relax” thing anymore. Supposedly, those blurred lines make the house feel bigger—at least that’s what realtors say when they want you to ignore the weird sticky notes behind the fruit bowl. If you’re looking for practical advice, here’s a link, but honestly, “minimalism” and spaghetti sauce don’t belong in the same sentence.
Key Design Elements for Seamless Integration
So, everyone’s obsessed with huge islands and dramatic pendant lights, but nobody talks about where the toaster goes when you’re not staging for Instagram. Drives me nuts. Ignore stuff like proper lighting zones or kitchen island depth, and suddenly your “dream” open plan is just a headache with nowhere to put the mail.
Lighting and Natural Light
Back in my old rental, I had one sad window and swore I’d never live in a cave again. If you want to avoid that boxed-in vibe, go big on windows, skylights, whatever. LEDs are everywhere now, but honestly, layering’s the trick—pendants for the “hangout” spots, spots above the stove, and softer stuff for mood. Some UK architect told me, “People don’t get it: mix the sources.” He’s probably right.
Dimmable lights are my favorite upgrade. If you stick with one color temperature (warm, 2700K-ish), you won’t regret it. Chandeliers alone? Not enough. Task lighting around prep zones is what actually makes open layouts livable, not just pretty. If you want to go down the rabbit hole, here’s a bunch of open concept layout ideas.
Functional Kitchen Islands
Double islands: genius or just flexing? Still don’t know. People want “command centers” now. Last time I remodeled, the island got a charging drawer, slide-out butcher block, hidden recycling, and a waterfall edge that hides sticky fingerprints (sometimes). 2025’s design guides all say the same thing: the best islands do storage, power, eating, prep, and, if you’re lucky, wine. Don’t let it become a junk pile—here’s what’s trending.
Random tip: outlets on the island side. Game-changer for air fryers. I’m anti-overhangs more than 15”—unless you want stubbed knees or kids climbing like it’s a jungle gym. Materials? Quartz, concrete, whatever, just pick something you’ll actually clean. If your island isn’t useful, it’s just a giant obstacle.
Furniture Choices
My neighbor swapped out her chairs for benches—said it’d “open the space.” Nope. No back support, plates everywhere. Better to mix comfy chairs with something bold. When you’re jamming kitchen, dining, and living together, keep lines consistent, skip the deep sofas if you want to see where one zone ends. Maybe a low credenza, open shelving, half-wall—anything but a sea of cushions. Upholstery? I’ll take Crypton or leather over velvet any day (cats disagree). But sure, velvet’s “in.”
Furniture with skinny legs—designers love it for “expanding sightlines.” Neutrals make stuff blend, metallics like brass or matte black break up the sameness. But honestly, if you never sit in your living room, who cares? For more integration advice, try this.