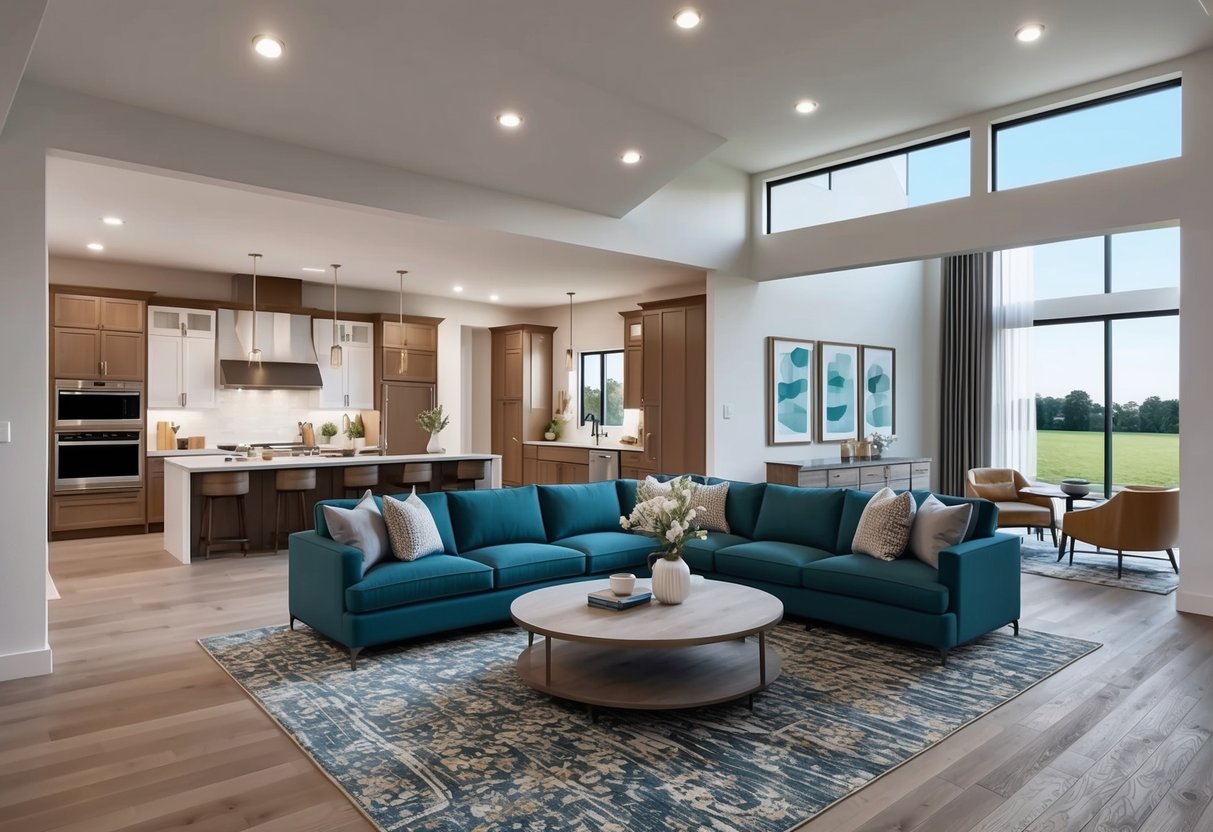
Open and closed floor plans have become central choices in modern home design, shaping how living, dining, and workspaces flow together or remain divided.
The debate between open layouts—with their seamless transitions and sense of space—and closed plans that offer defined, private rooms is both practical and personal for homeowners and renovators.
Many homeowners are drawn to open concept spaces for their ability to maximize light and create versatile, social environments.
However, closed floor plans can be better for privacy, sound control, and task separation, which is especially helpful for families or those who work from home.
Exploring the specific pros and cons of each option, along with practical remodeling tips, is crucial for anyone looking to update or personalize their home for today’s lifestyles.
From evaluating how much privacy is needed to considering the challenges of remodeling and how spaces will be used daily, this post guides readers through the best ways to choose or transform layouts.
What Is an Open Floor Plan?
An open floor plan is a popular choice in modern home design, offering flexible living spaces by removing many of the walls that traditionally separated rooms.
Homeowners often choose this layout for its ability to create a brighter, more connected environment and enhance the modern look of a house.
Defining Open Spaces
Open floor plans merge two or more common areas, such as the kitchen, dining room, and living room, into one large, flowing space.
This approach eliminates most non-essential walls and doors, focusing on unobstructed sight lines and accessibility.
The main advantage is a greater sense of spaciousness.
Natural light can travel across the room without being blocked by partitions, making the entire area feel larger and more inviting.
Open spaces also allow people to interact easily without moving between separate rooms.
However, the absence of defined boundaries means less privacy and noise separation.
With fewer walls, activities in one zone can be heard or seen from another, which can be both an advantage and a drawback for families and guests.
Spaces like home offices, reading corners, or play areas may need creative solutions for privacy and organization.
Evolution in Modern Home Design
The open floor plan became widely popular in American architecture during the mid-20th century, especially as homes shifted from formal layouts toward more informal, communal living.
Frequent remodeling trends in the last few decades promoted open concepts for their flexibility and ability to match modern tastes.
Today’s home designs often blur the lines between kitchen, living, and dining areas, making homes feel less segmented and more cohesive.
This transformation reflects changing lifestyles, where hosting, socializing, and everyday family life are central to the main living area.
Designers continue to adopt open layouts for their clean appearance and adaptability.
For homeowners considering renovations, an open concept allows for customization.
Walls can be removed or replaced with columns or half-walls, depending on structural needs and desired flow.
Homes with open designs tend to attract buyers looking for a contemporary, flexible floor plan that suits entertaining and multitasking.
Key Features of Open Floor Plans
Unobstructed sight lines: Residents can see across multiple spaces, which enhances the sense of connectivity and openness.
Integrated lighting: Large windows and fewer barriers permit daylight to illuminate the entire area, creating a bright, welcoming look.
Flexible furniture arrangement: Without fixed room boundaries, furniture can be positioned to fit specific needs or occasions, supporting both large gatherings and intimate settings.
Other defining features include the use of coordinated flooring and cohesive design elements across the shared spaces to create a unified appearance.
Integrated storage and multifunctional furniture are commonly used to keep the area organized since there are fewer walls for shelving and cabinetry.
Open floor plans foster social interaction and ease of movement.
They are especially popular among families and hosts who want to make the most of modern, efficient living spaces as seen in many contemporary home designs and remodeling projects.
What Is a Closed Floor Plan?
A closed floor plan divides living space into separate rooms using walls and doors, creating distinct zones for different activities such as cooking, eating, or relaxing.
This layout style offers privacy, better sound control, and clear room boundaries.
Definition and Historical Context
A closed floor plan, sometimes called a traditional layout, segments a home into individual, purpose-specific rooms.
Each area—such as the kitchen, dining room, living room, and home office—is enclosed by walls and typically has its own door.
This compartmentalized design became popular in residential construction throughout the early and mid-20th century, especially in North America and Europe.
Historically, separate rooms allowed households to maintain privacy, reduce noise, and control heating or cooling more efficiently.
Each space could serve specialized needs, from formal entertaining to quiet study.
According to many real estate experts, these traditional layouts provided clear organization, and families often appreciated the ability to close off certain rooms for different functions or personal time.
Over time, architectural trends have shifted toward more open plans, but closed floor layouts remain favored for their classic structure and utility.
Core Elements of Separate Rooms
Closed floor plans feature several core elements that distinguish them from open concepts.
Physical barriers, such as interior walls and standard or pocket doors, are central to defining each room’s function.
These obstacles limit visual lines, which increases the sense of separation and privacy.
Sound insulation is another advantage, as noises from kitchens or living rooms are contained within their respective areas.
The distinct zoning enables homeowners to design each room’s decor and purpose independently, allowing for more specialized furniture and lighting choices.
For those who prioritize traditional aesthetics and organization, a closed floor plan offers dedicated spaces for tasks like dining, working, or relaxing.
This design suits individuals or families who value quiet, order, and separation of daily activities.
For more detail on how closed layouts influence daily living, see this overview provided by Spyglass Realty.