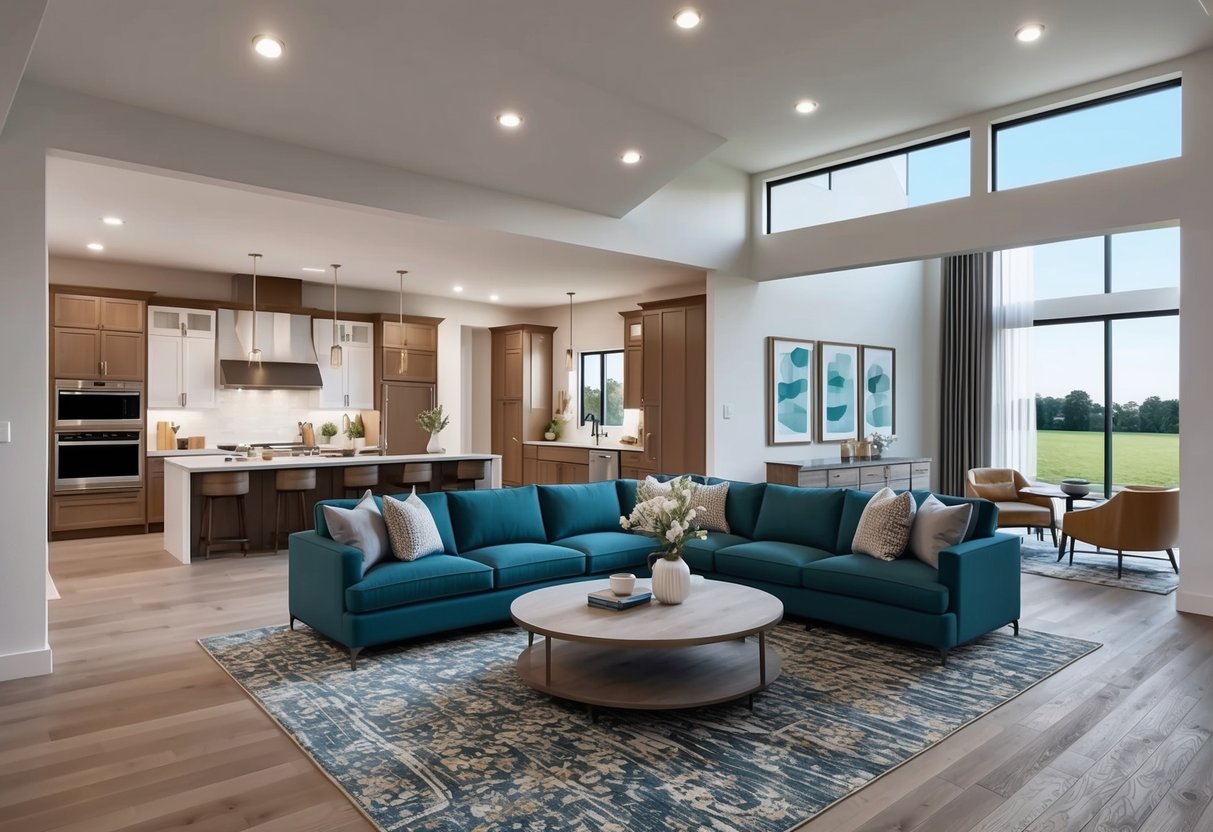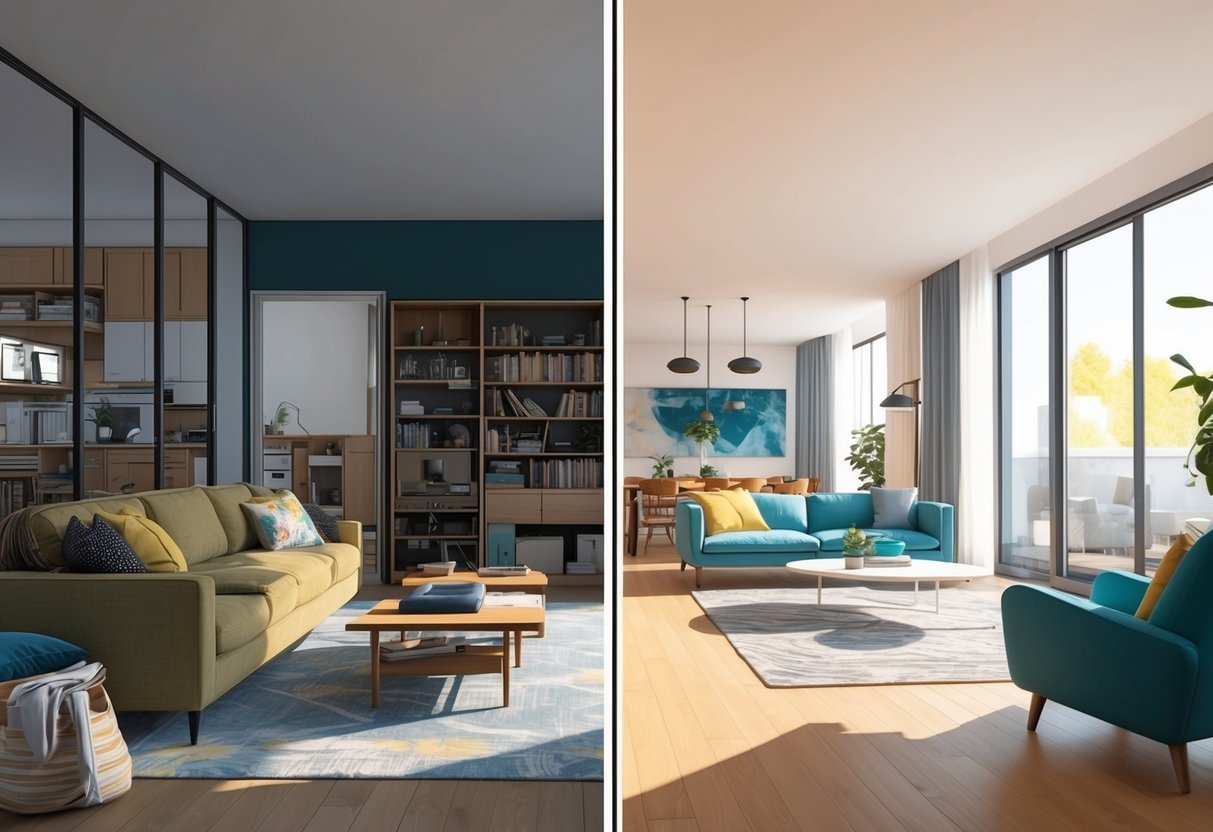
Higher Energy Bills
With an open concept layout, heating and cooling costs are often higher compared to closed floor plans. Large, interconnected spaces can be difficult to regulate for temperature, as controlled airflow is not contained by walls or doors.
This means that heating or air conditioning must operate longer to affect the entire area rather than just a single room. Better Homes & Gardens notes that the need to maintain a comfortable temperature across a large space can result in higher monthly expenses for energy consumption.
Larger windows—a common feature in open floor plans—can further influence energy loss or gain, making climate control even more challenging. During extreme weather, zoned HVAC systems may help, but retrofitting these systems or upgrading insulation can add to upfront renovation costs.
Noise and Heating Challenges
In an open layout, noises from the kitchen, TV, conversation, or even pets can travel easily throughout the space. Without interior walls obstructing sound, daily activities are less isolated and more likely to disrupt each other.
This is especially noticeable in households with children or more than one occupant. Walls, doors, and hallways in traditional or closed layouts act as both sound and temperature barriers.
When these are removed, there is little stopping noise from echoing across the entire floor. According to Hammer Contractors, excessive noise is a common complaint among those who live in open concept homes, particularly when multiple people are trying to use the space at once.
Temperature distribution becomes uneven without barriers to separate warm and cool areas. This forces HVAC systems to work harder to maintain a consistent temperature, further adding to energy costs and making it harder to achieve a comfortable environment throughout the home.
Advantages of Closed Floor Plans
Closed floor plans offer clear separation between rooms, often enhancing privacy and increasing control over the interior environment. These layouts can also improve energy efficiency and support individualized lifestyle needs throughout the home.
Greater Privacy
Closed floor plans use walls, doors, and partitions to segment the interior space into distinct, separate rooms. This design allows each area to function independently, reducing unwanted noise and limiting distractions between living, dining, and work zones.
These layouts are ideal for families who want to preserve personal space and for those who value defined boundaries in the home. Bedrooms, offices, and other private areas can remain shielded from interaction and foot traffic, creating a discreet environment for relaxation or focused activities.
For activities that require concentration, such as remote work or study, sound insulation provided by traditional layouts can be a significant advantage. Having the ability to close off rooms also enhances security for personal items and allows for greater customization.
Residents can adjust lighting or decor without impacting adjacent spaces, making it simpler to maintain different atmospheres in designated rooms. More on the pros of privacy in closed floor plans can be found at Spyglass Realty’s privacy benefits breakdown.
Zoned Heating and Cooling
By dividing the home into multiple rooms with doors and walls, closed floor plans allow for zoned heating and cooling. Each room can be individually regulated, which increases efficiency and reduces wasted energy by heating or cooling only the areas in use.
This separation can lead to lower utility bills over time and greater comfort control within the home. For example, a family member working in a home office can keep it cool in the summer without having to adjust the temperature in the entire house.
Children’s bedrooms, kitchens, or living rooms can be maintained at different temperatures to suit individual needs or preferences. Zoned systems also help maintain consistent temperatures by containing air within specific rooms and reducing drafts.
Homeowners interested in maximizing energy efficiency and climate control often prefer partitioned layouts, as explained in detail in the comparison at Fixr’s guide to closed floor plans.
Drawbacks of Closed Floor Plans

Closed floor plans, while offering privacy, present several challenges that can impact the use and enjoyment of a home. Two of the most significant drawbacks include limited ability to rearrange spaces and issues with the flow of natural light.
Limited Space Flexibility
Traditional closed floor plans are characterized by defined, separated rooms divided by walls and doors. This rigid layout restricts the versatility of a home, making it harder to adapt areas for multiple uses, such as combined work and living spaces.
When families grow or needs change, homeowners may find that closed floor plans are less adaptable. For example, combining a dining room and living room for larger gatherings becomes challenging without significant renovations or removing walls.
Furniture arrangement is often restricted by the physical boundaries of rooms, reducing creative options for interior design. The inability to open up spaces also means that traffic flow can feel more confined.
Certain areas may become crowded, especially during social events or when entertaining guests. For more details on the spatial constraints and possible feelings of crampedness associated with closed layouts, see this comparison of open vs closed floor plans.
Reduced Natural Light Flow
The presence of more interior walls in closed floor plans significantly limits the penetration of natural light throughout the home. Windows tend to be located on exterior walls, and without open spaces, sunlight cannot travel freely into the core of the house.
Many rooms may rely primarily on artificial lighting, especially during overcast days or in areas far from windows. This can lead to higher energy usage and less vibrant interiors.
The segmented rooms create shadowy zones and prevent the bright, airy atmosphere that open layouts often deliver. Homeowners who value well-lit, energizing spaces may find that a closed floor plan does not meet their expectations for natural light.
Learn more about lighting limitations in pros and cons of open concept layouts.