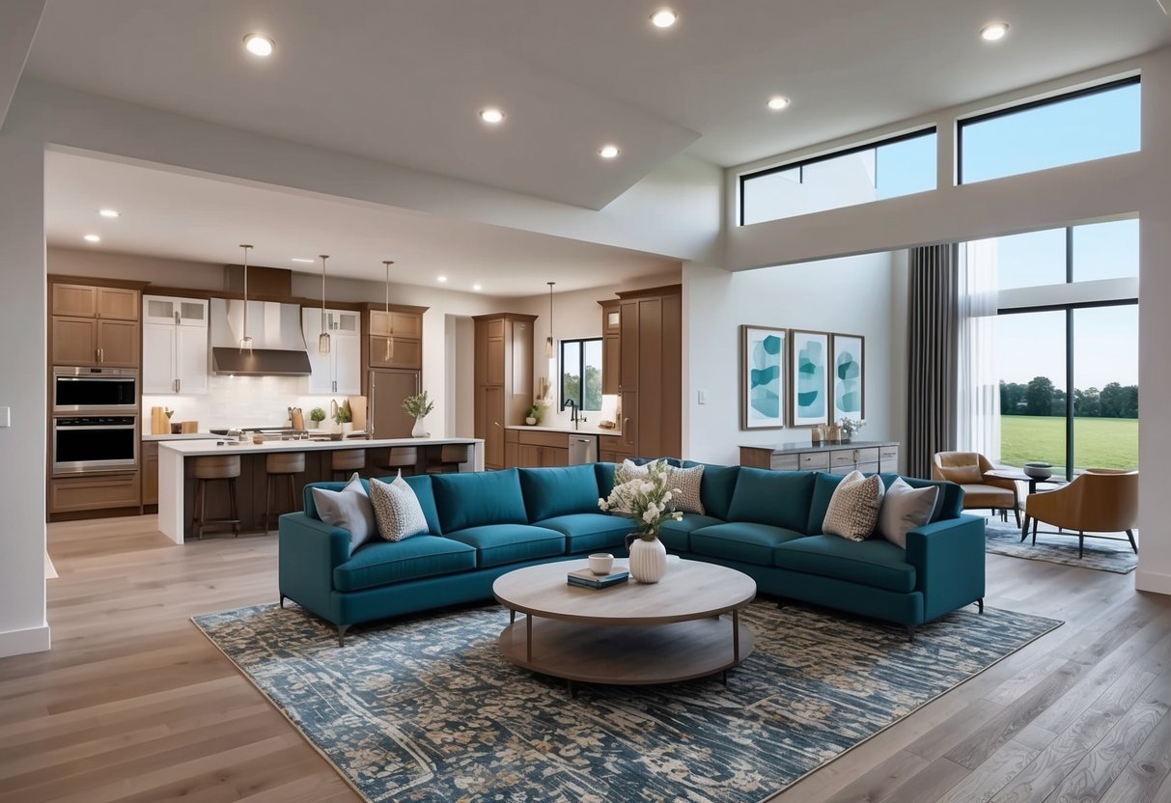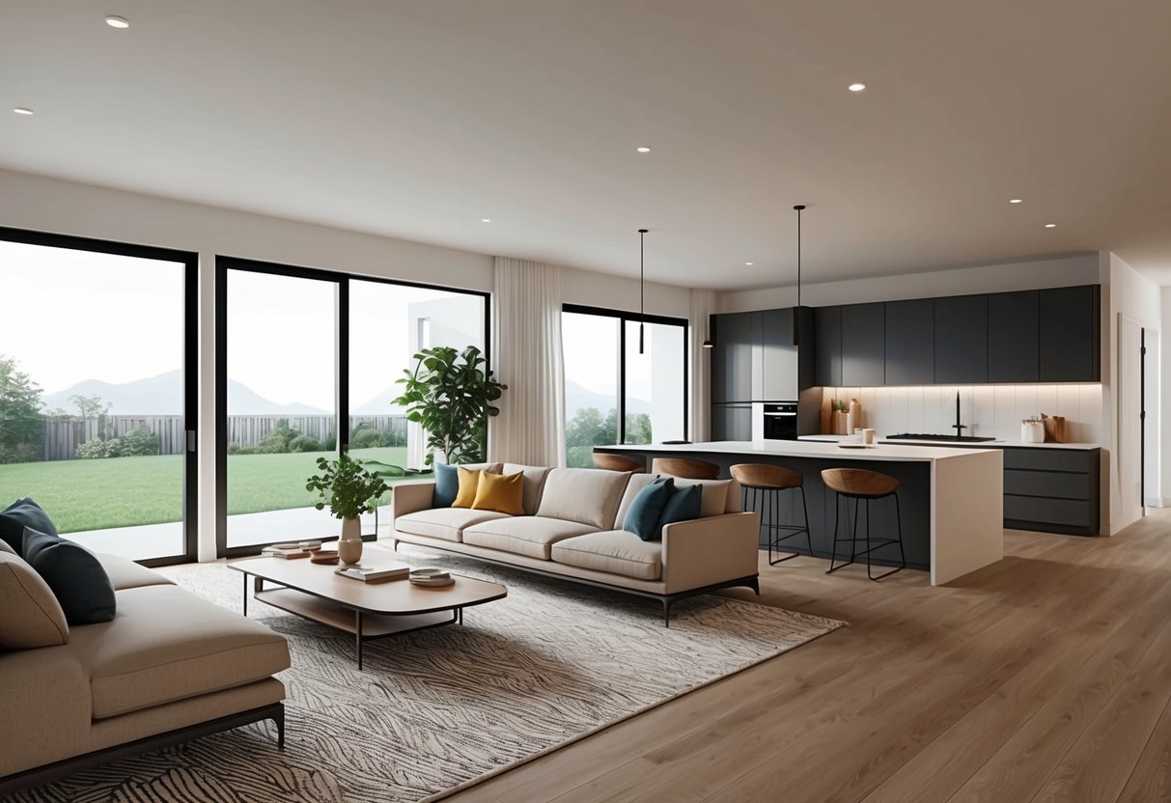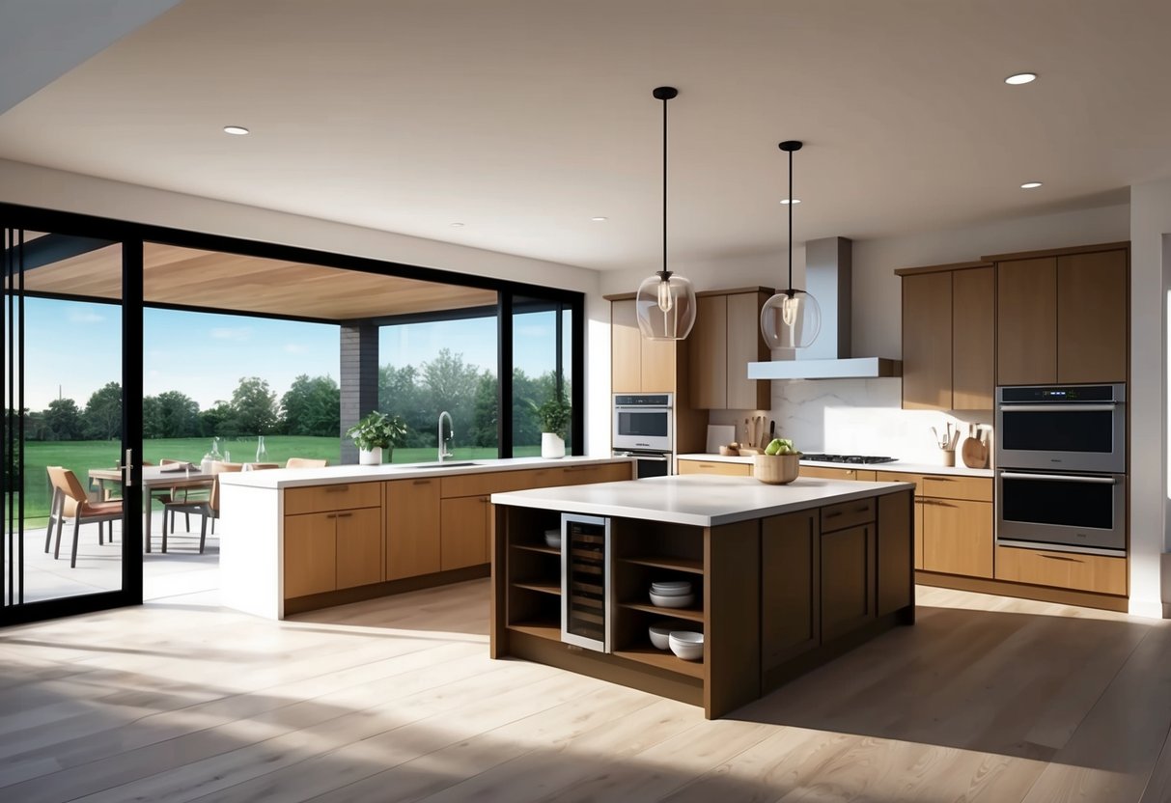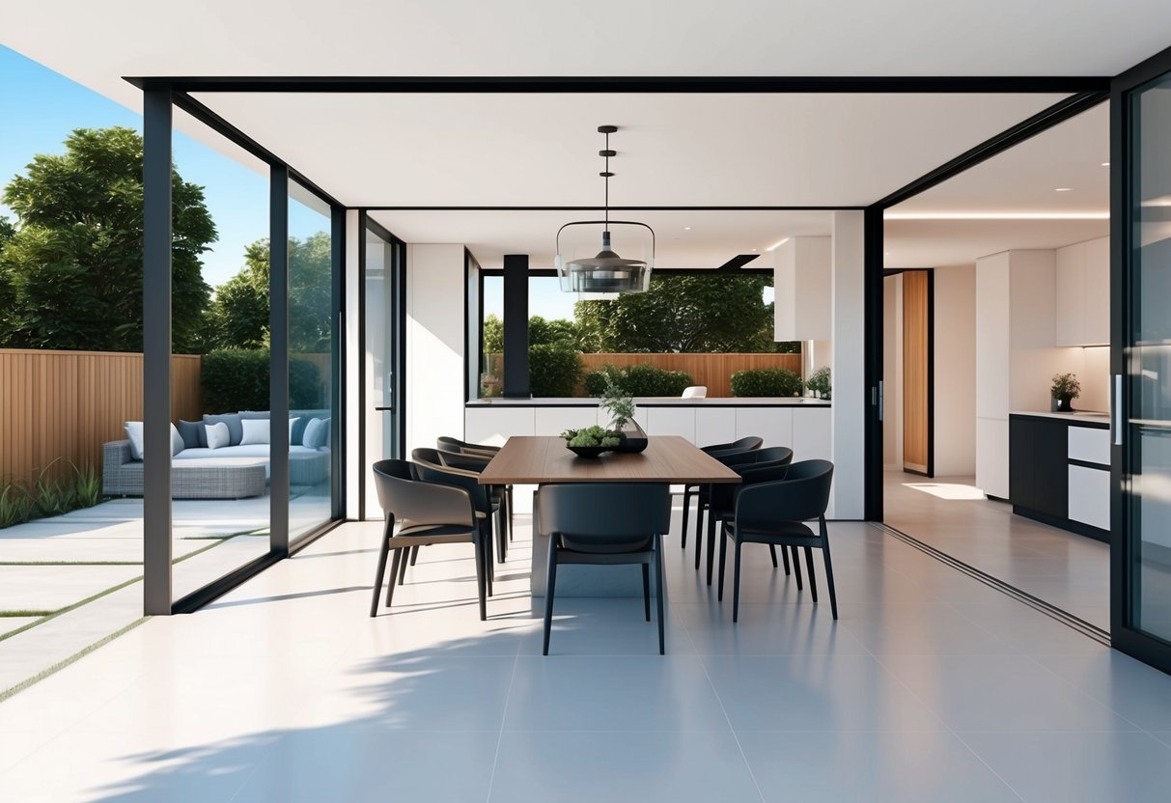
Key Remodeling Tips for Modern Homes

Successful remodeling projects depend on a careful evaluation of both structural and market considerations. Effective planning can help homeowners optimize their living space and increase the value of their property.
Assessing Your Home’s Structural Needs
Before altering any floor plans, it is crucial to review the structure of the home. Load-bearing walls and existing support systems often define which walls can be safely removed or altered.
Consulting a structural engineer or licensed contractor ensures all changes comply with local building codes and do not compromise structural integrity. Common issues include hidden plumbing, HVAC, or electrical systems that could affect the scope and cost of remodeling projects.
A detailed inspection will help determine where open layouts may be feasible or where extra supports may be needed. Planning for these elements reduces the risk of costly surprises mid-renovation.
Budgeting for unforeseen issues is important, as modifying both open and closed layouts may require additional reinforcement or rerouting utilities. Accurate assessments early on provide clarity and streamline the remodeling process.
Balancing Open and Closed Concepts
Modern home design often seeks a balance between open and closed floor plans. Open layouts encourage social interaction and create an airy, spacious feel, but they can also raise concerns about noise, privacy, and temperature control.
For some homeowners, a partial open plan, which combines connected spaces with select defined rooms, offers an ideal compromise. Strategically placed partitions, sliding doors, or glass panels can maintain open sightlines while allowing for privacy when needed.
According to remodeling experts, blending open kitchens with semi-enclosed living or dining spaces meets both lifestyle and utility needs. This approach can also address climate control and energy efficiency issues sometimes seen in fully open layouts.
Assessing daily routines and how each household member uses different spaces helps determine the right balance. Prioritizing function over following trends ensures remodeling choices suit the specific needs of the location and household.
Consulting a Real Estate Agent
Real estate agents provide valuable insight into how floor plan changes may affect property value and market appeal. They can advise if buyers in a given location favor open layouts or traditional rooms.
This guidance helps homeowners make informed decisions before major remodeling projects begin. Market analysis data, available from local agents, highlights trends specific to the neighborhood or region.
Agents can connect homeowners with preferred contractors experienced in remodeling projects that align with current buyer preferences. Open or closed floor plans can each add value depending on buyer demand.
By leveraging a real estate agent’s expertise, homeowners can better target updates that increase their home’s desirability and resale potential.
Optimizing Kitchen Layouts for Floor Plans

Maximizing kitchen efficiency and flow is essential for any open or closed floor plan. Every design aspect, from the placement of work zones to the choice of dedicated eating spaces and style finishes, can impact how the kitchen functions and feels for daily life.
Choosing the Right Kitchen Work Triangle
The kitchen work triangle is a design principle that organizes the sink, stove, and refrigerator in a triangular layout for optimal efficiency. It minimizes unnecessary movement and helps streamline meal preparation.
Whether in an L-shaped kitchen, U-shaped kitchen, or galley kitchen, a well-planned triangle reduces bottlenecks and keeps the workflow uninterrupted. When remodeling, consider the distances: each leg of the triangle should ideally be between 4 and 9 feet.
Avoid placing obstacles like islands or tall cabinets that might disrupt this flow. For open floor plans, clear pathways between the triangle points help maintain the airy feel while boosting usability.
Closed kitchens benefit from compact work triangles to create a more private, efficient cooking zone.
Integrating Kitchen Island and Breakfast Area
A kitchen island serves many functions, from prep space and extra storage to casual dining and entertaining guests. Integrating a breakfast area, either as an extension of the island or as a nearby nook, adds convenience and encourages household interaction.
For homes with an open layout, an island can subtly divide the kitchen from adjacent living spaces without erecting walls, helping define each zone visually and functionally. Common options for integrating these elements include extending the countertop for bar seating, adding pendant lighting for ambiance, or configuring the island’s storage to face the breakfast area.
Including a breakfast area is ideal for busy mornings or when quick meals are needed. Islands in U-shaped and L-shaped kitchens can also create a centralized hub, making it easier to multitask, supervise children, or engage with guests while cooking.
Selecting Suitable Kitchen Design Styles
The design style chosen for a kitchen impacts both aesthetics and function. Open kitchens generally suit contemporary, minimalist, or transitional kitchen design styles, which help the space feel connected to living or dining areas.
Closed kitchens may lend themselves well to classic or traditional finishes that create a cozy, separate culinary atmosphere. Selecting durable materials and finishes, such as a tile or glass backsplash, helps protect walls and adds visual interest.
Style compatibility should extend to cabinets, lighting, and even the choice of appliances for a cohesive look. In an open concept, seamless integration with adjoining spaces is important, often repeating colors or textures found elsewhere in the home.
In a closed kitchen, bolder choices such as patterned backsplashes or unique cabinet colors can stand out without conflicting with other rooms. For detailed layout advice, practical examples can be found in guides on kitchen floor plans and remodeling.
Flooring, Dining, and Outdoor Considerations

Choosing the right materials and layout for flooring, dining, and outdoor zones significantly impacts both functionality and style in open or closed floor plans. Attention to these details can increase long-term comfort and the usability of shared and private spaces.
Incorporating Hardwood Floors
Hardwood floors are a popular choice for their durability, warm appearance, and timeless appeal. They fit both open and closed layouts.
They work well to visually connect spaces in open floor plans by maintaining continuity throughout the kitchen, dining, and living areas. For closed floor plans, hardwood flooring still brings cohesiveness but offers more freedom in choosing patterns or transitions between rooms.
Maintenance is key. Regular sweeping and refinishing keep them looking new despite high traffic or spills, especially around dining and kitchen areas.
When selecting hardwood, consider engineered wood for moisture-prone zones. Opt for wider planks to enhance a sense of openness.
Color and finish also matter. Lighter finishes tend to make rooms feel brighter and more expansive, complementing both large, open spaces and cozy, enclosed rooms.