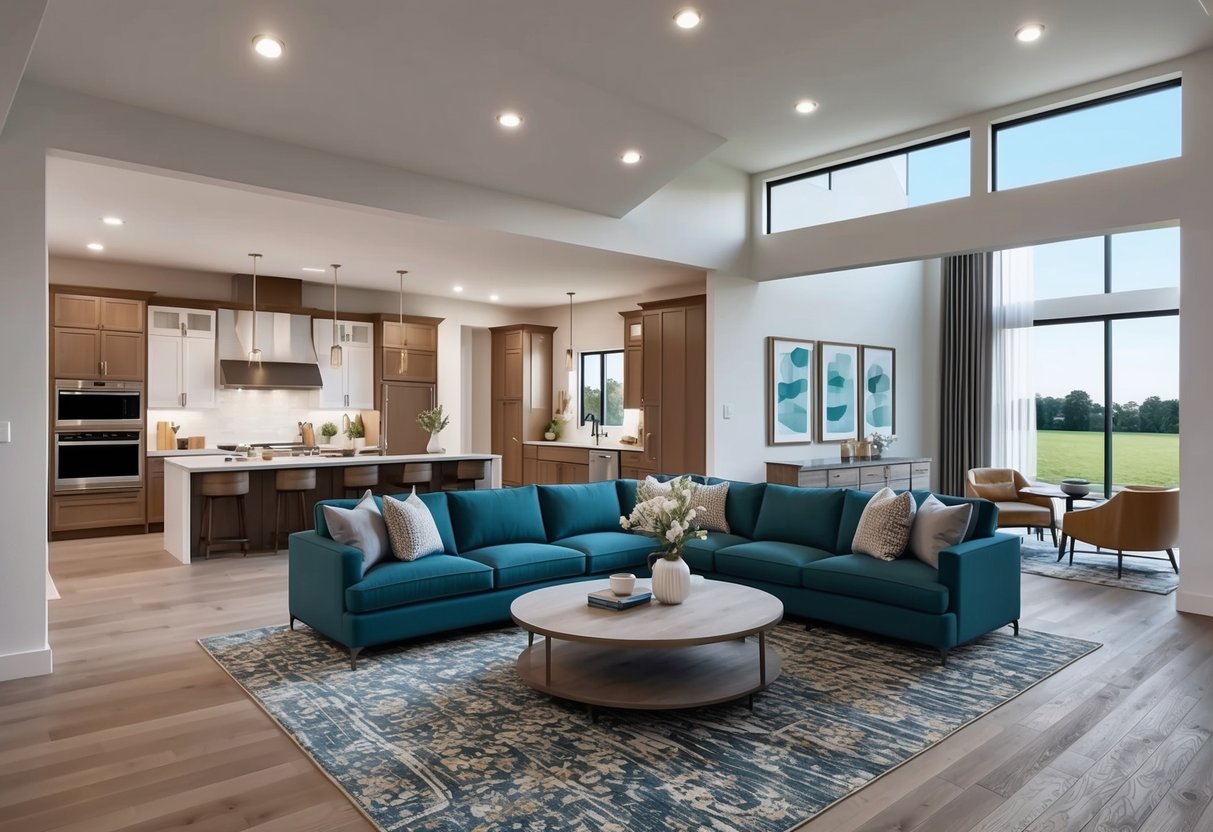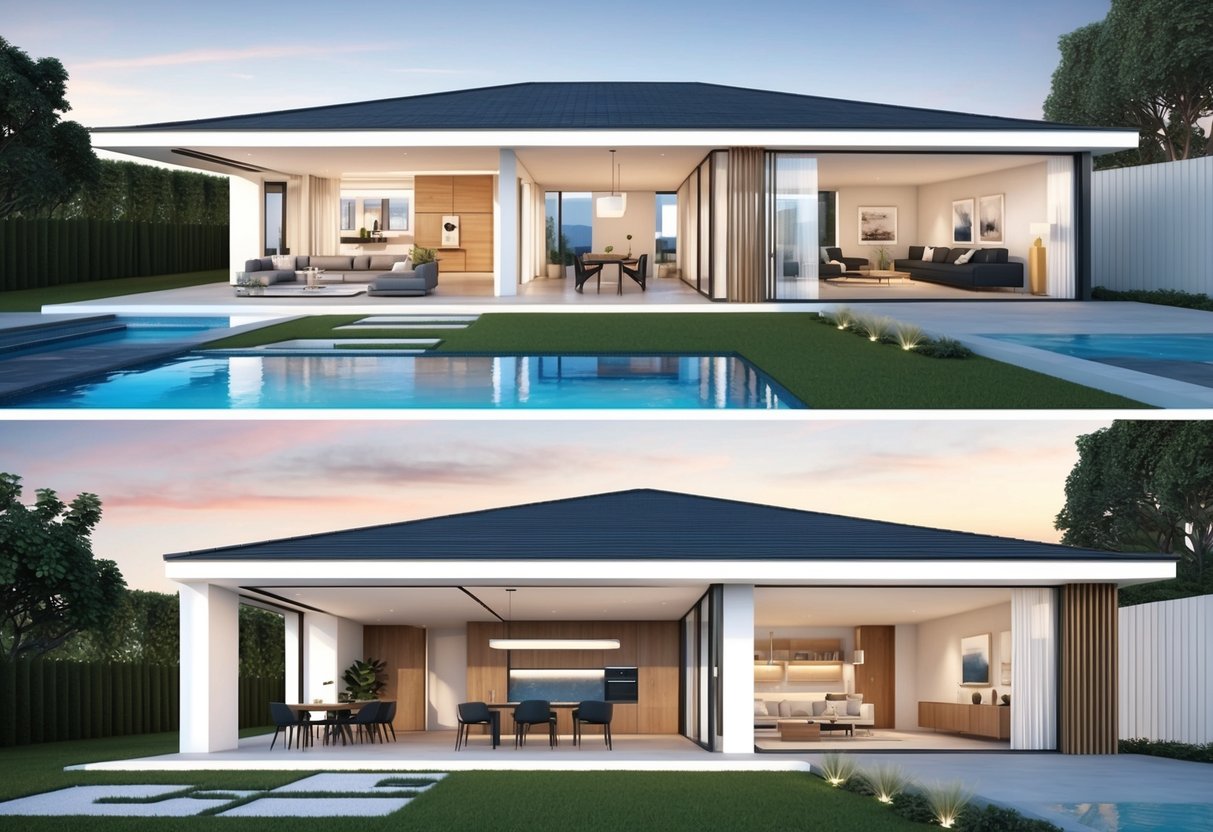
Selecting a Functional Dining Room Table
A dining room table serves as a central gathering spot, making its size and shape critical for overall function and flow. In open floor plans, a rectangular or oval table can help define the dining area without needing walls.
Round tables suit smaller or closed-off spaces by encouraging conversation and saving space. Materials should be chosen for durability and ease of cleaning.
Solid wood, glass-topped, or metal-legged tables work for different décor styles and wear levels. Look for extendable tables for flexibility, especially in homes that host dinners or have varying numbers of guests.
Proper spacing is essential. Leave at least 36 inches between the edge of the table and adjacent furniture or walls to ensure comfortable movement.
Chairs with lower backs or benches can maintain sightlines in open concept areas. This creates a seamless look with surrounding interiors.
Creating Seamless Outdoor Living Spaces
Transitioning from indoor to outdoor living space adds value and increases functionality. Large glass doors, like sliding or folding options, create unobstructed views and allow natural light to flow inside.
These doors visually connect interiors with patios or decks. Flooring choices are important for continuity.
Using the same hardwood tone inside and coordinating materials outdoors, such as composite decking or natural wood, creates a unified look. Outdoor furnishings should balance comfort, durability, and style.
Weather-resistant cushions and modular seating arrangements work well. Lighting also plays a critical role.
Layered lighting—combining path lights, string lights, and built-in fixtures—extends usability into the evening and highlights main features. Landscaping with pavers or planters can subtly define zones without interrupting the open feel.
Planning an Outdoor Kitchen
An outdoor kitchen extends cooking and entertaining options beyond the main house. Careful planning ensures efficient workflow; the layout should cluster the grill, sink, prep area, and storage to minimize walking distance and increase convenience.
Material selection is vital for longevity. Stainless steel appliances, stone countertops, and weatherproof cabinetry withstand exposure to heat, rain, and sun.
A covered pergola or retractable awning protects both people and equipment, making the space usable throughout the year. Access to utilities determines placement—gas lines, electrical outlets, and plumbing should be easily accessible but safely installed.
Including a dining space nearby enables effortless serving and encourages seamless movement between cooking, eating, and relaxing in the outdoor living space. Add built-in storage for grilling tools and consider a mini fridge or beverage station for maximum convenience.
Frequently Asked Questions

Choosing between open and closed floor plans depends on lifestyle, personal needs, and property conditions. Homeowners often weigh trade-offs involving privacy, space organization, resale value, and structural considerations when planning a remodel.
What aspects should one consider when deciding between an open and closed floor plan?
Families should evaluate daily routines, entertaining habits, and the need for adaptable spaces. Open floor plans promote social interaction and improve sightlines but may reduce privacy and limit noise control.
Closed layouts segment rooms for quieter spaces and traditional separation of activities. Other factors include natural light distribution, heating and cooling efficiency, and how foot traffic circulates through the home.
It is important to assess if structural walls can be safely removed when remodeling.
How do open floor plans affect the resale value of a home?
Open layouts are popular in modern real estate, often creating the perception of more space and contemporary style. Homes with this layout usually appeal to buyers looking for flexible living areas and easier entertaining, potentially leading to a higher asking price, as noted by Raleigh Realty.
However, some buyers prefer defined, separate rooms for privacy or traditional design. Resale value can vary by region and target market.
Housing trends and demographics should be reviewed before making major structural changes.
What are some effective strategies for delineating spaces in an open floor plan?
Area rugs, furniture arrangement, and lighting placement are practical ways to create visual boundaries without adding walls. Partial dividers like bookcases, sliding panels, or half-walls help define zones for dining, living, or working.
Ceiling treatments and changes in flooring materials can subtly transition spaces. Strategic color choices on walls or decor also mark different functional areas while maintaining an expansive feel.
How can noise levels be managed in homes with open floor plans?
Managing sound transmission is a common concern. Adding textiles like curtains, rugs, and upholstered furniture absorbs noise.
Acoustic ceiling tiles or panels and area rugs can further help reduce echoing. Placing noisy appliances and entertainment devices away from quiet zones helps.
Some homeowners install solid-core doors on adjoining rooms or use sound-dampening partitions for enhanced comfort in high-use spaces.
What remodeling challenges might one face when converting a closed floor plan to an open one?
Many homes have load-bearing walls that require reinforcements like beams or columns if removed, which adds cost and complexity. Electrical, plumbing, and HVAC systems embedded in these walls must be relocated, requiring careful planning and permits.
Matching flooring and ceiling finishes after wall removal is often necessary for a seamless look. Dust and disruption during demolition can affect daily living, so temporary relocation may be needed during major alterations.
Learn more about typical remodeling hurdles from Budget Dumpster’s guide.
In what ways do closed floor plans offer advantages in terms of privacy and space usage?
Closed layouts provide defined rooms, allowing for more privacy and dedicated function for each space.
This is especially useful for families with varying schedules or remote workers who need quiet, isolated areas.
With walls, storage and furniture can be arranged more flexibly against them, maximizing usable square footage.
Temperature control and cleaning are easier to manage in closed-off rooms compared to large, uninterrupted areas.