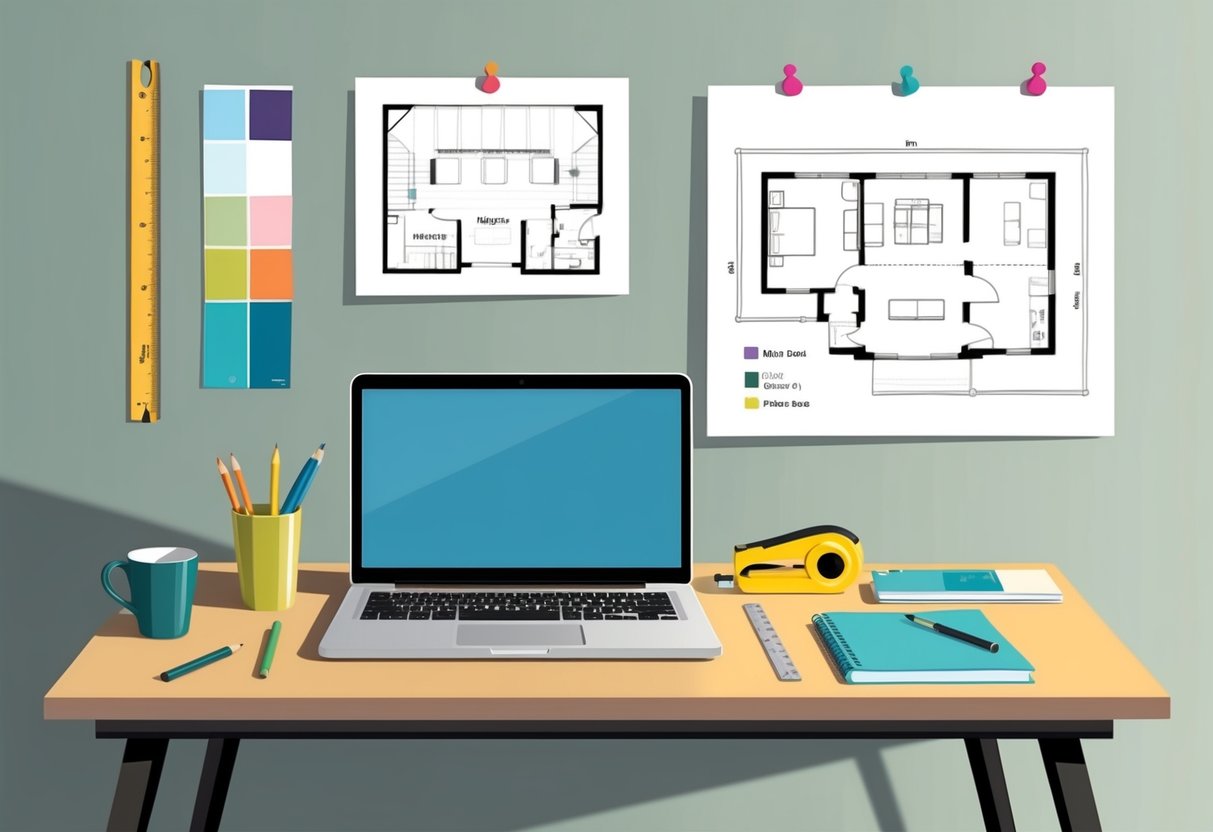
Choosing the Right Design Approach
Selecting a clear design approach helps set the foundation for a well-coordinated home remodeling project.
Focusing on style preferences and spatial efficiency ensures the visual and functional aspects of the remodel work hand in hand.
Reviewing Design Styles
When planning a home renovation, exploring different design styles makes it easier to narrow options and create a cohesive look.
Common styles include contemporary, transitional, modern farmhouse, traditional, and minimalist.
Each comes with distinctive color palettes, materials, and detailing that should reflect the homeowner’s personality and daily living needs.
A visual inspiration board, whether digital or on paper, can help compare themes, finishes, and textures.
Relying on published guidelines and trade resources provides clarity about long-term durability and current trends.
Homeowners can also benefit from consultation with experienced designers to avoid common pitfalls and integrate personal touches.
For more on how to explore inspiration and style ideas, see this guide on getting started with renovation planning.
Space Planning Considerations
Effective space planning is not just about fitting furniture; it focuses on functionality, traffic flow, and optimizing available square footage.
Measuring each room precisely and sketching out possible layouts can prevent costly mistakes.
Open-concept plans continue to be popular, but private workspaces and adaptable rooms are gaining attention due to evolving lifestyle needs.
A well-defined plan also considers electrical and plumbing locations, storage requirements, and future flexibility.
Creating a layout that balances daily activities with available resources increases comfort and efficiency.
Considerations such as natural lighting, ventilation, and noise reduction should be factored into the design process.
Reviewing practical layout tips in resources like this kitchen remodel guide helps translate ideas into actionable design solutions.
Design Consultation and Planning
A well-structured design consultation sets the stage for a successful home remodel.
Clear planning helps address layout concerns, budget realities, and ensures that each design decision aligns with project goals and homeowner preferences.
Working With Design Professionals
Homeowners often begin the remodeling journey by hiring experienced design professionals such as architects or interior designers.
These experts help translate ideas into workable plans and provide critical guidance on style, spatial functionality, and code compliance.
Choosing the right professional involves reviewing credentials and past project portfolios.
It’s important to discuss expectations regarding timelines, costs, and communication methods up front.
A good designer will listen closely to needs and suggest practical improvements.
Professionals also help homeowners navigate structural and aesthetic decisions, like floor plan changes or selecting materials.
Their expertise streamlines the renovation process and reduces costly mistakes, making the investment in professional help worthwhile for most remodels.
For more steps on preparation, visit this home renovation project guide.
Collaborative Design Meetings
Collaborative meetings allow homeowners and design professionals to share ideas and clarify project objectives.
These sessions include evaluating wish lists, analyzing site conditions, and determining which features are feasible within set budgets.
Design meetings usually include reviewing samples, sketches, and layouts.
A typical process involves bringing reference photos, answering questions about lifestyle needs, and exploring multiple options for layout and finishes.
Feedback from each meeting is incorporated into evolving designs, and clear communication is critical.
Most successful collaborations balance creative ideas with practical constraints such as plumbing locations or municipal codes.
Keeping lines of communication open throughout the home remodel process encourages smooth progress and satisfaction with the results.
Reviewing Design Concepts
Once initial concepts are drafted, reviewing design proposals moves the project closer to reality.
These reviews may involve 3D renderings, detailed floor plans, and finish boards presenting color, texture, and material options.
Clients should assess whether proposed designs suit their daily routines, storage needs, and aesthetic vision.
This stage provides opportunities to make refinements without costly change orders later.
Carefully reviewing layouts helps spot potential issues, such as undersized rooms or inefficient traffic flows.
Many design professionals provide updated revisions in response to feedback, ensuring the final plan reflects both function and style.
Find more information about reviewing concepts in the step-by-step renovation guide.
Selecting Materials and Finishes
Selecting the right materials and finishes sets the foundation for a remodeling project’s durability, style, and value.
A careful process ensures the results meet both practical and personal preferences.
Comparing Material Options
Homeowners face a wide variety of choices when it comes to materials for flooring, cabinetry, countertops, and fixtures. Factors to evaluate include cost, durability, maintenance needs, and appearance.
For example, hardwood floors add warmth and longevity, while engineered wood offers cost savings and easier installation. Price differences can greatly affect the project budget.
For guidance on understanding how material pricing impacts the overall renovation, read this detailed guide to buying materials for your home renovation. It’s also wise to request samples and compare finishes in natural and artificial light before deciding.
Always consider the climate, expected foot traffic, and moisture levels in each space. For instance, use water-resistant tile in bathrooms or laundry rooms.
Ask suppliers about warranties and eco-friendly ratings. Materials like recycled glass or certified wood can add value and support sustainable home improvement.
Creating a comparison table for each room helps with efficient decision-making:
| Material Type | Pros | Cons | Best Use |
|---|---|---|---|
| Hardwood | Durable, timeless | Costly, can scratch | Living areas |
| Tile | Moisture resistant | Cold, hard underfoot | Bathrooms |
| Quartz | Low maintenance | Expensive | Kitchen tops |