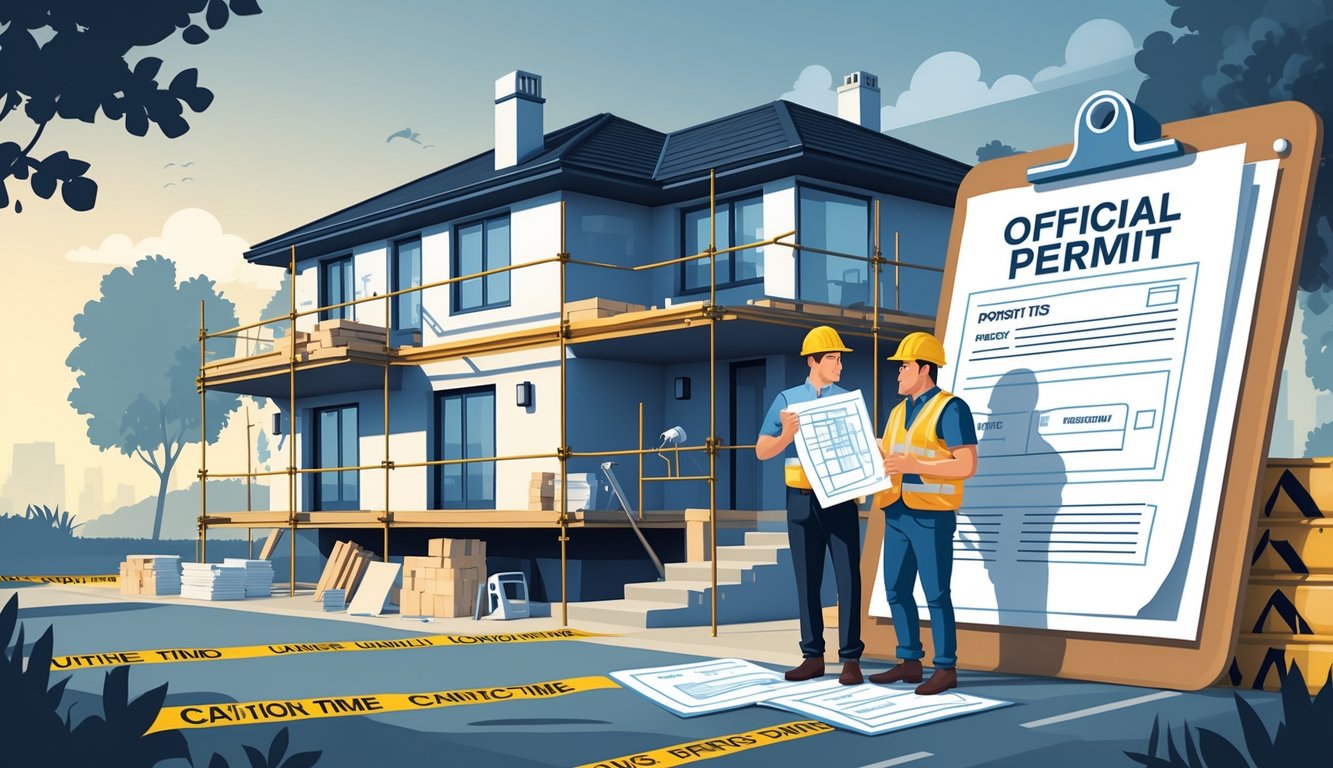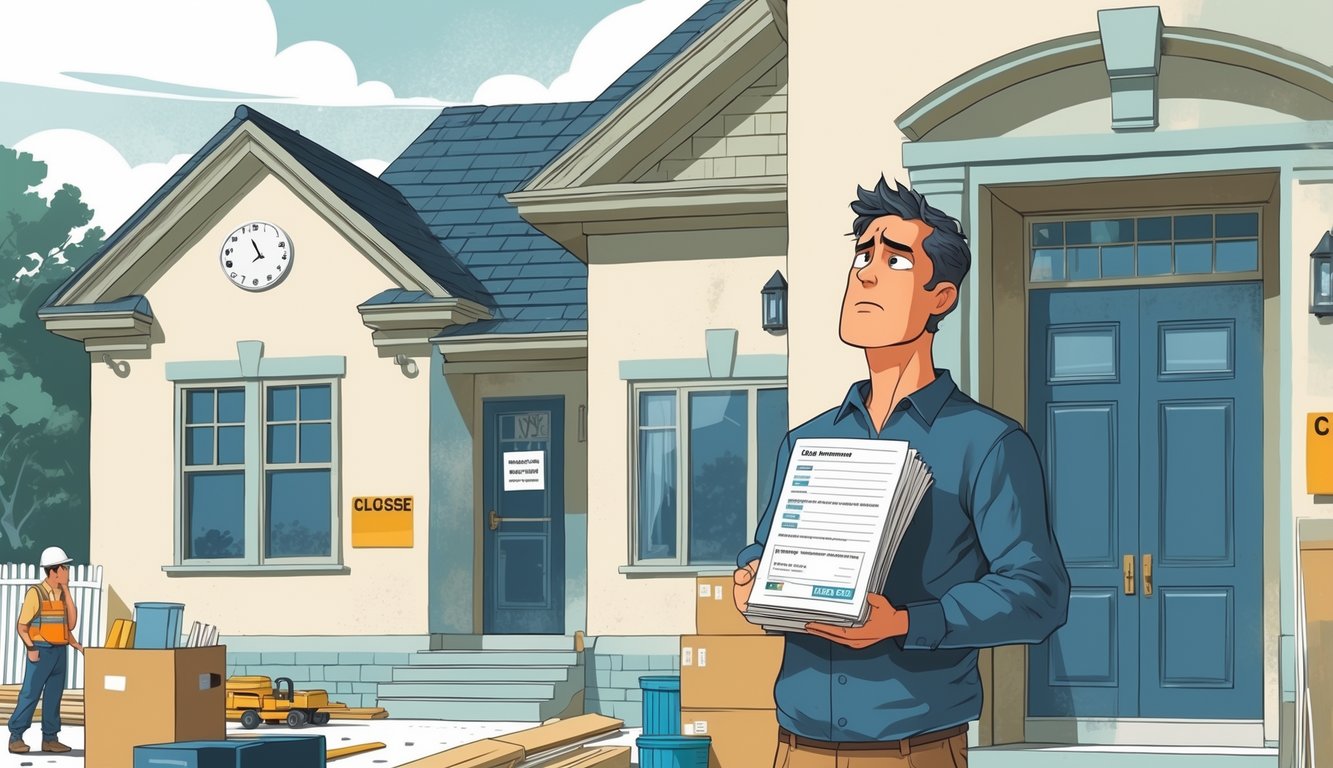
Navigating the Permitting Process

Right when you’re knee-deep in demo or waiting for that HVAC shipment, the permit process just shows up to ruin your day. It’s never just forms—it’s endless emails, weird conversations with city staff, and a website that promises “streamlined” but delivers the opposite.
How the Permit Application Works
I’ve filled out more permit applications than I ever wanted. There’s never “one quick form.” Every city has its own rules. You’re juggling technical drawings, site plans, certificates, cost breakdowns. One wrong line? Start over, pay extra. I once had to redraw a deck sketch because the reviewer said my red-ink notes were “illegible.” His pen was blue.
Utility clearances trip people up—gas, water, whatever. My neighbor spent three weeks chasing a “missing” document that the city already had but couldn’t find. Scan everything. Make backups. Keep a checklist. Most delays? Incomplete packets, missing signatures. The county website won’t warn you until you’re already three steps in.
Approval Process Explained
Approval? It’s a total gauntlet. After you submit, it’s out of your hands. Sometimes you get a cryptic “additional documentation required” email; sometimes nothing. There’s an initial check—could be minutes, could be days—then it’s off to planning, zoning, fire, environmental health, public works. My last project? Four departments, one permit.
Everyone’s got a story about a reviewer out sick or a holiday that stalls everything. City data from 2023 says median approval times for residential projects jumped from two weeks to nearly two months. I submitted during spring break—my electrician called it “permit office downtime.” Is that a real thing? Couldn’t find a calendar anywhere.
Working with the Permit Office
Sometimes going in person actually works. You hand over a labeled folder and ask what matters. Some staff are great—one tech handed me a post-it with the reviewer’s direct line. Saved me a week of email limbo. Online forms? Forget it. If you’re in a rush, call the “over-the-counter” desk or, if you’re lucky, snag a walk-up appointment.
Most hangups aren’t technical. It’s jargon, unclear rejection notes, or portals that log you out mid-application. (“Session expired,” seriously?) Nobody explains the rules up front. I keep a binder for every permit and jot down who helps. “Linda S., City Hall, wants triplicate plans, not double-sided.” You learn that stuff by living it, not by reading the city site.
Local Regulations and Compliance Challenges
Every city’s got its own curveballs—sometimes it feels like building codes and zoning laws exist just to see if you’ll snap. Honestly, getting blindsided by compliance is just part of the game. You think you’ve turned in everything, but nope, wrong checklist.
Understanding Local Building Codes
You rush to the local building department, desperate, and then there’s some cryptic code buried on page twenty that says attic insulation must be R-38—unless you’re in some historic district nobody’s heard of. International Code Council says over 90% of US cities use IRC or IBC, but the differences? Never obvious until the inspector shows up.
I’ve seen kitchen remodels stall because a GFCI outlet was a couple inches off, or the wrong beam got used. Miss a compliance step? Expect delays, stop-work orders, sometimes even demo. New homeowners move in and ask, “Why isn’t the water heater on?” The permit office. Every time.
And just when you think you’ve got it, the city bans fluorescent lighting. Happened to me last spring. The electrician’s invoice was just a list of code complaints. Every time I think I know the rules, they change them overnight.
Navigating Zoning Laws
Zoning. Ugh. Every time I think I’ve got a handle on it, something new pops up—like, why does adding a shed in my yard suddenly mean I need a drainage plan and a neon sign on my lawn? I had a city planner buddy once say, “Nobody ever nails setbacks on the first try.” He’s right. The rules change from one block to the next, and half the time, I’m not even sure what zone I’m standing in. R-2? R-1? Wait, did they downzone last winter? There goes my plan for an ADU.
Honestly, zoning overlays are like a bad puzzle—historic, floodplain, environmental, whatever. I’ve seen people get tripped up by a deck that’s three inches too tall. And sometimes, after you send in your paperwork, you just wait… and wait… and then someone at City Hall finally admits they even got your application. There’s no real standard, just a bunch of people chasing this vague idea of “neighborhood character.” Meanwhile, architects keep this spreadsheet full of orange “pending” labels that never seem to turn green. Ever tried to get a variance? They’ll dig up a case from 1972 that has nothing to do with your situation. Yet the pizza place down the street gets their patio approved overnight. Is there a secret handshake I missed?